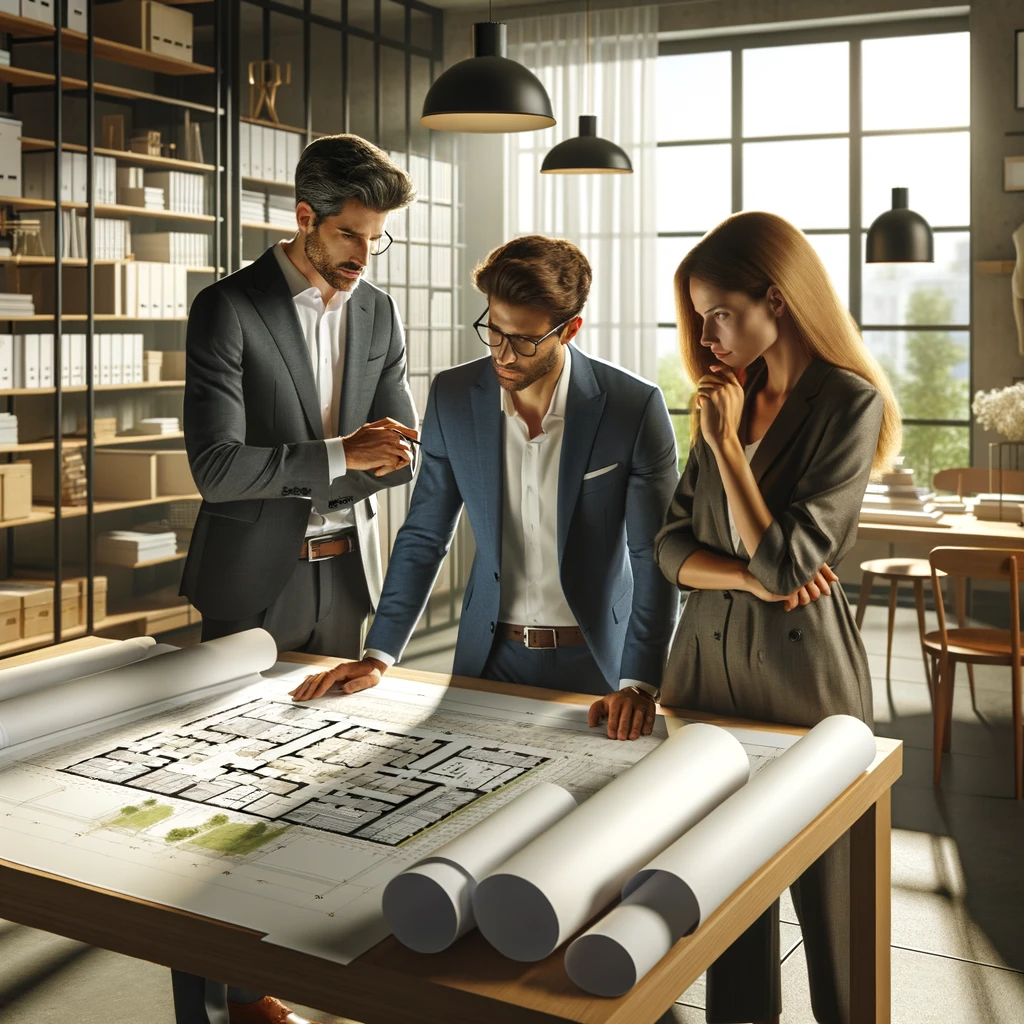Space planning is a crucial aspect of architectural and interior design that focuses on optimizing the use of available space to meet functional, aesthetic, and ergonomic requirements. Here’s a deeper look at what space planning entails:
Overall, effective space planning is essential for creating harmonious, functional, and efficient environments that support the activities and well-being of occupants while reflecting the desired aesthetic and brand identity.

We are eager to understand your vision and create a space that truly reflects your personality and accommodates your needs. Send us a message or call us today to arrange your consultation with I Arch Studios.
In Los Angeles, our team of skilled professionals is committed to delivering top-quality architectural services services tailored to achieve your desired outcomes.
At I Arch Studios, creating and designing new and existing homes in the Los Angeles region isn’t merely a job; it’s our passion, and we are wholeheartedly devoted to it.
I Arch Studios is dedicated to ensuring your complete satisfaction with your newly constructed home and building plans, committed to delivering nothing but excellence.
We prioritize delivering high-quality, customized new homes in Los Angeles while ensuring affordability that aligns with your budgetary needs.
Our proficiency and knowledge enable us to devise effective and efficient design and development strategies, ensuring timely solutions at cost-effective rates.
As a group of Architectural designers based in Los Angeles, we collaborate with you to craft a distinctive home that reflects your individuality.