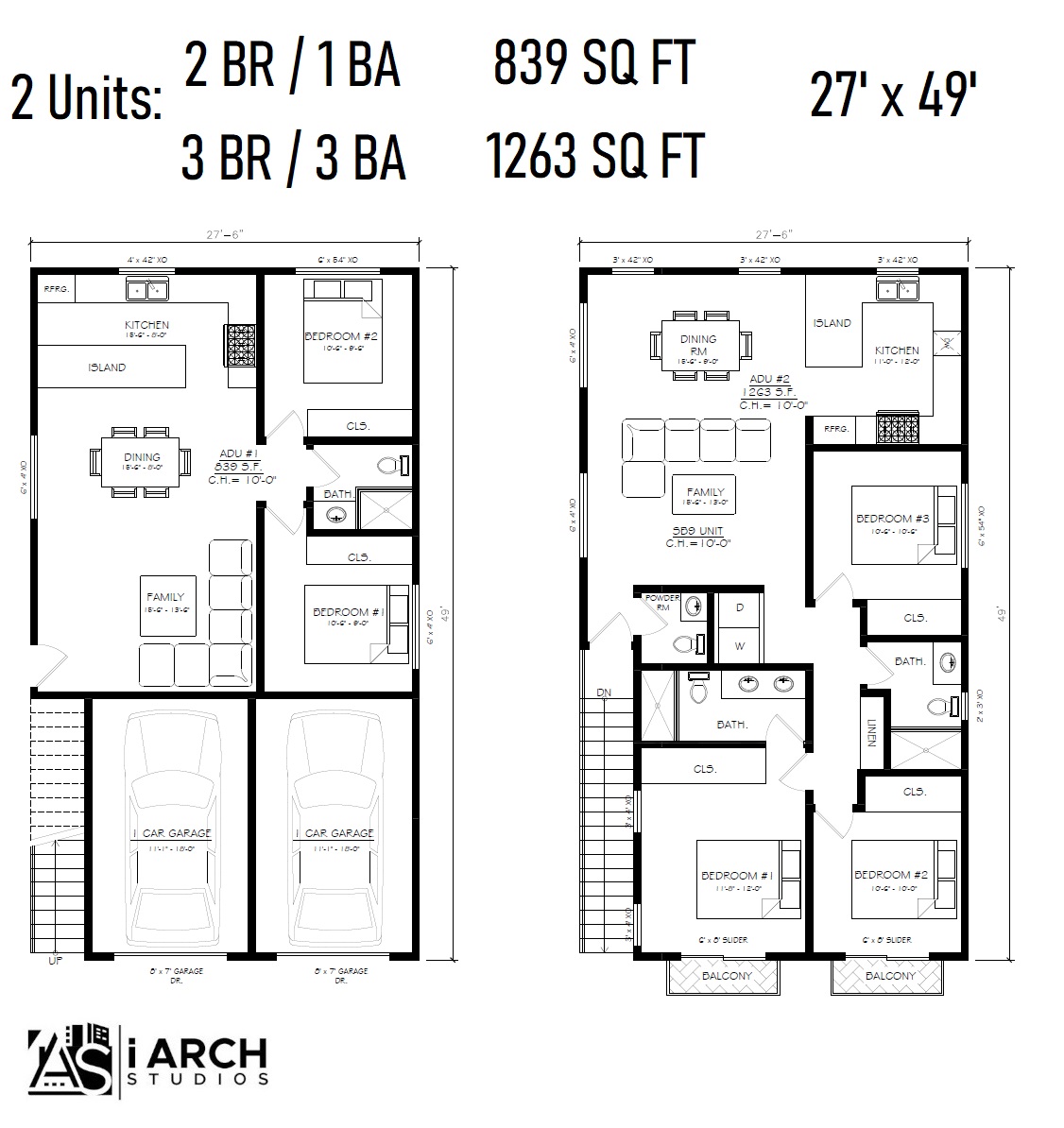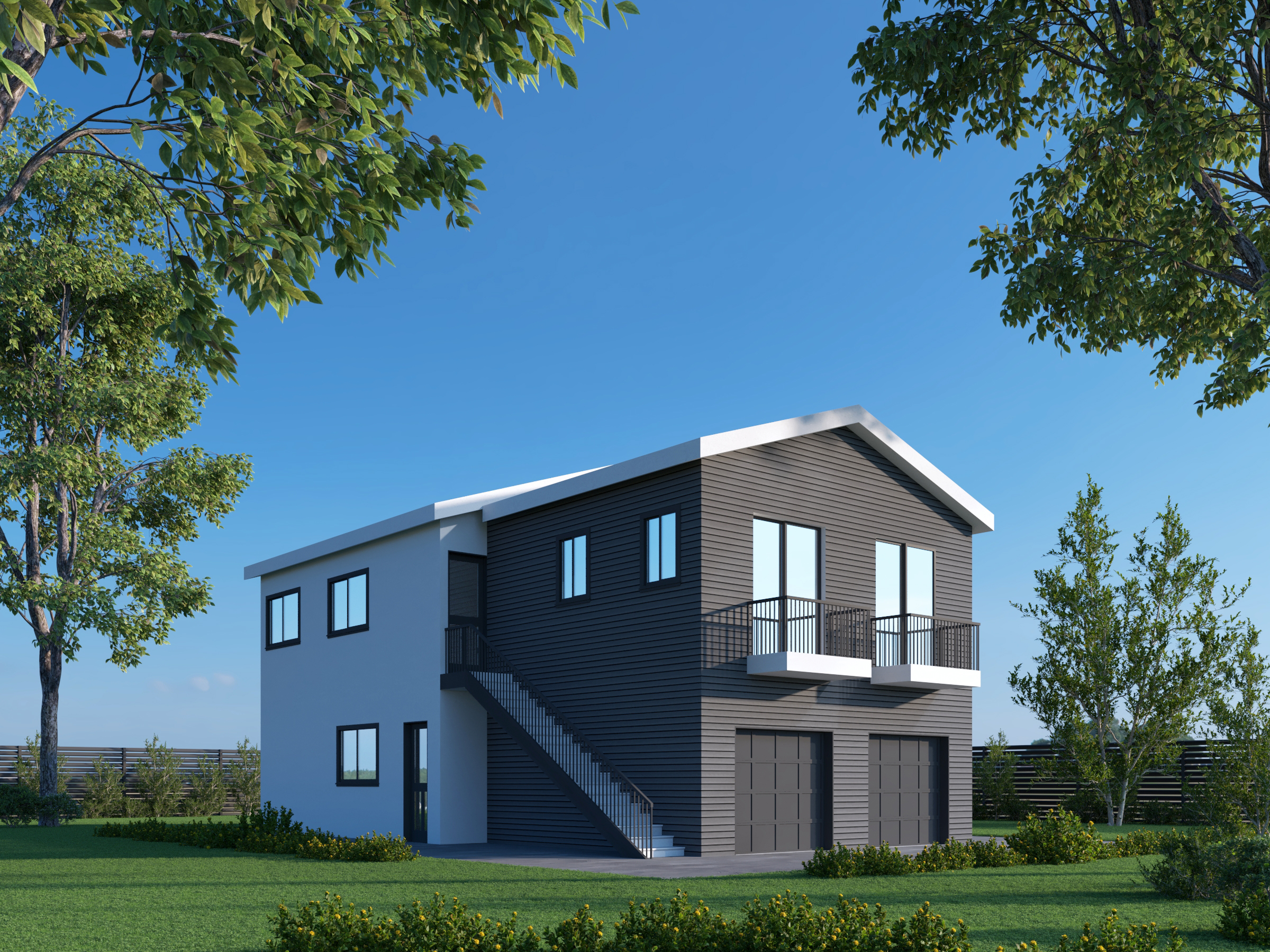Dexter
- Home
- Dexter


2 UNIT FLOOR PLAN ( DUPLEX )
2BR / 1BA
3BR / 3BA
Price: $520,000
Unit 1 is a spacious 839 sqft footprint, this 2 bedroom / 1 bath plan features two suites and an open-concept kitchen/living area. There is also a separate dining area off the kitchen. Also features two one car garages.
Unit 2 is a massive 1,263 sqft. This 3 bedroom / 3 bath plan features three suites and an open-concept kitchen/living area. There is also a separate dining area off the kitchen.
- 2 Bed
- 1 Bath
- 839 SQ FT
- One Story
- 3 Bed
- 3 Bath
- 1,263 SQ FT
- Two Story
Please note that every site is unique and may present different challenges that can significantly impact the overall cost. Factors such as the length of water and sewage connections, the location of the electric panel, engineering requirements, and the selection of finishing’s can all lead to variations in pricing. For a detailed estimate tailored to your specific site conditions, please contact us directly.
Call Today to get more information
Contact UsAreas We Service
EXCELLENTTrustindex verifies that the original source of the review is Google. Their attention to detail and prompt responses made the entire process seamless and hassle-free. Outstanding service.Trustindex verifies that the original source of the review is Google. Having a goal to build your own home the way you’ve visioned is fun but when the project isn’t to start right away finding the answers are difficult. Thanks to Todd and Peter I’m now more confident about what it’ll take to prepare for my project. They’ve been helpful and will definitely work with them to accomplish my work. Highly recommended!Trustindex verifies that the original source of the review is Google. I called and spoke to Todd, they answered all my questions regarding my ADU in Glendale and gave me a reasonable quote compared to all the other architectural firms. Excited to start with them very soon! Call them for all your ADU needs they'll take care of you.Trustindex verifies that the original source of the review is Google. Working with I Arch Studios for our home addition project was stress-free and enjoyable. They were attentive to our wishes and made sure the permitting process was hassle-free. We're delighted with the outcomes and can't wait to move on to the construction phase!Trustindex verifies that the original source of the review is Google. Great team here at I Arch! We just got all the permits for my new ADU and construction is set to start next week. This has been a breeze thanks to Peter and Todd. Highly recommend







