Roof Types
- Home
- Information
Types of Roofs for Homes and ADUs | Roofing Styles Explained
Bonnet Roof
In the 18th century, Bonnet roofs gained popularity due to their unique design. They feature four sides, each with a steep upper slope and a gentler lower slope, resembling a bonnet or hood, hence the name. The primary purpose of this roof design is to provide coverage for the porch or veranda that encircles the entire building. This creates a spacious and sheltered area for outdoor relaxation and seating, which was highly sought-after before the advent of air conditioning. In addition to their functional benefits, Bonnet roofs also offer an aesthetically pleasing touch that can add character and charm to a building, making them a popular choice for outdoor living spaces.
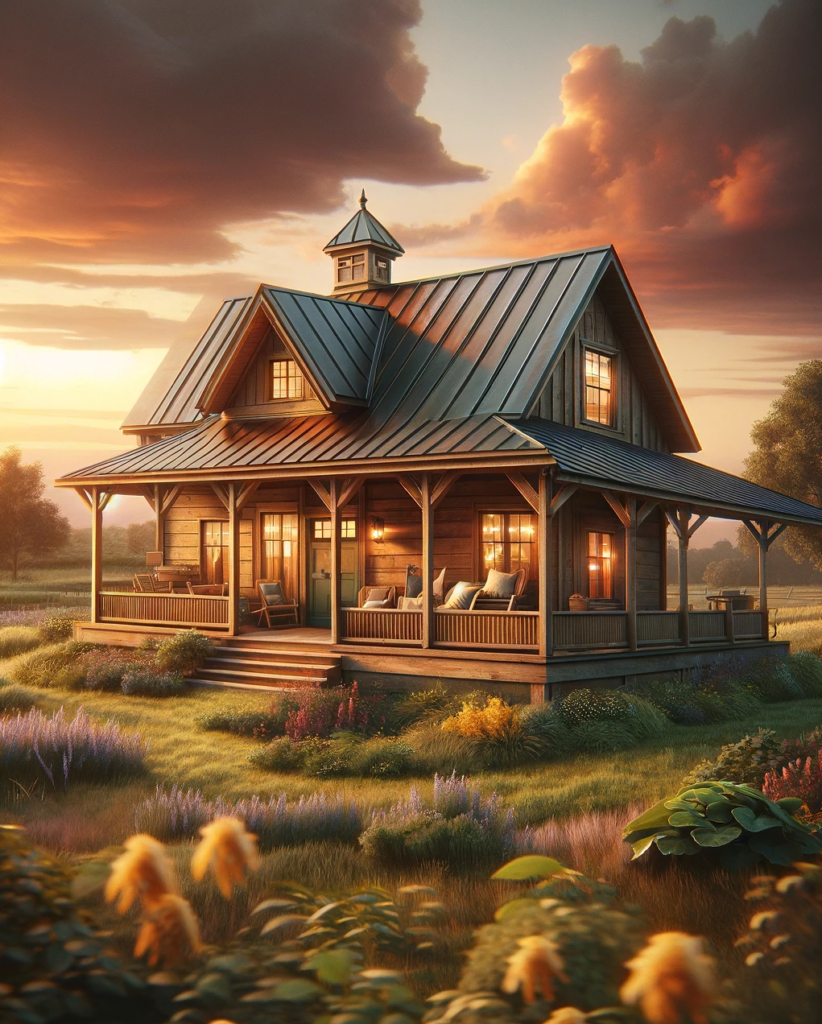
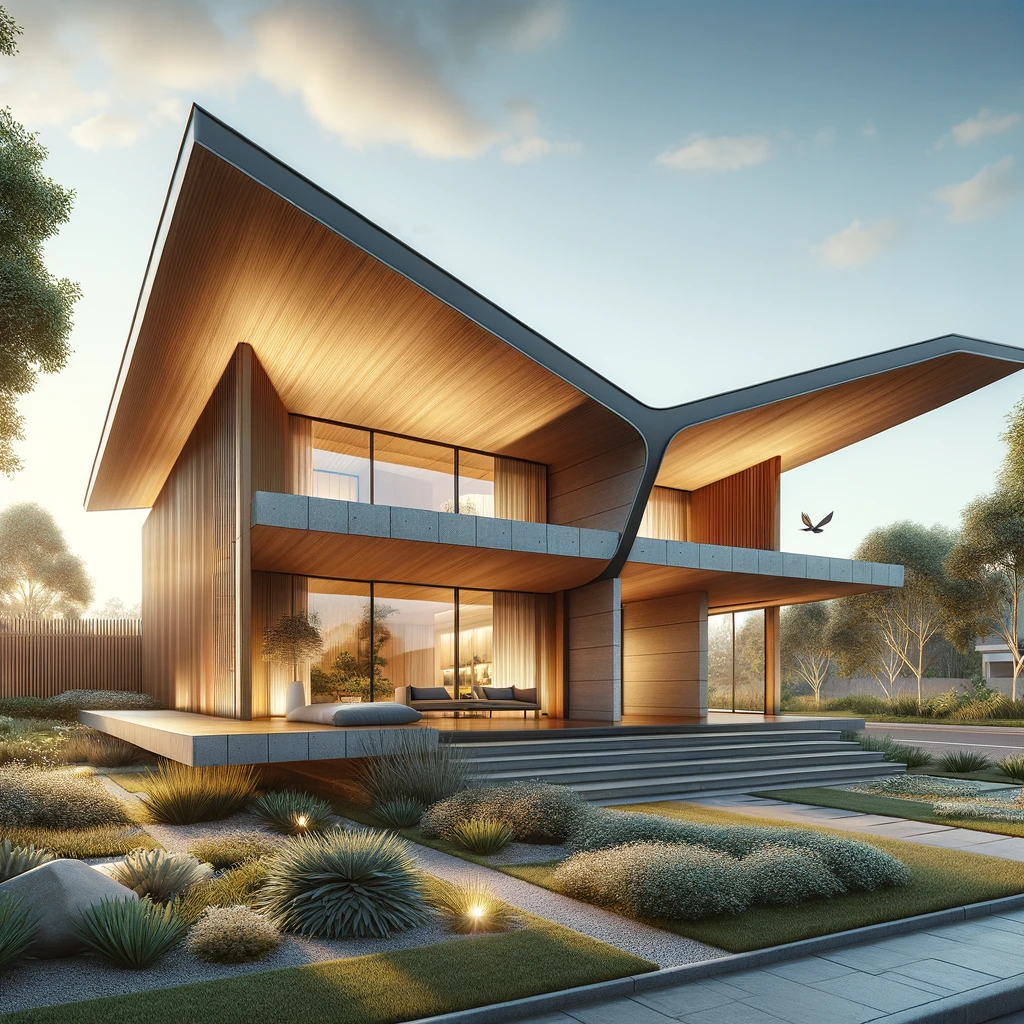
Butterfly Roof
The butterfly roof, also known as an inverted pitch roof, resembles the outstretched wings of a butterfly. It features two large roofing pieces that meet at a bottom angle, forming a V-shape. This design provides more significant wall and window angles, enhancing the aesthetic appeal of the building. Additionally, the roof design serves a functional purpose by collecting rainwater through the central channel where the two roofing pieces meet.
Clerestory Roof
Clerestory roofs are a unique type of roof design that features a raised section of the roof that contains a row of windows or other openings. This raised section is often referred to as a “clerestory,” and it is located above the main roofline of the building.
One of the key benefits of clerestory roofs is their ability to bring natural light into the building without sacrificing privacy. The windows or openings in the clerestory are often placed high on the wall, which allows for maximum light penetration while maintaining a level of privacy and security. Clerestory roofs also provide better ventilation, as the windows can be opened to allow hot air to escape from the top of the building. This creates a natural convection current that helps to cool the interior of the building.
Overall, clerestory roofs offer both practical benefits and aesthetic appeal, making them a popular choice for different types of buildings.
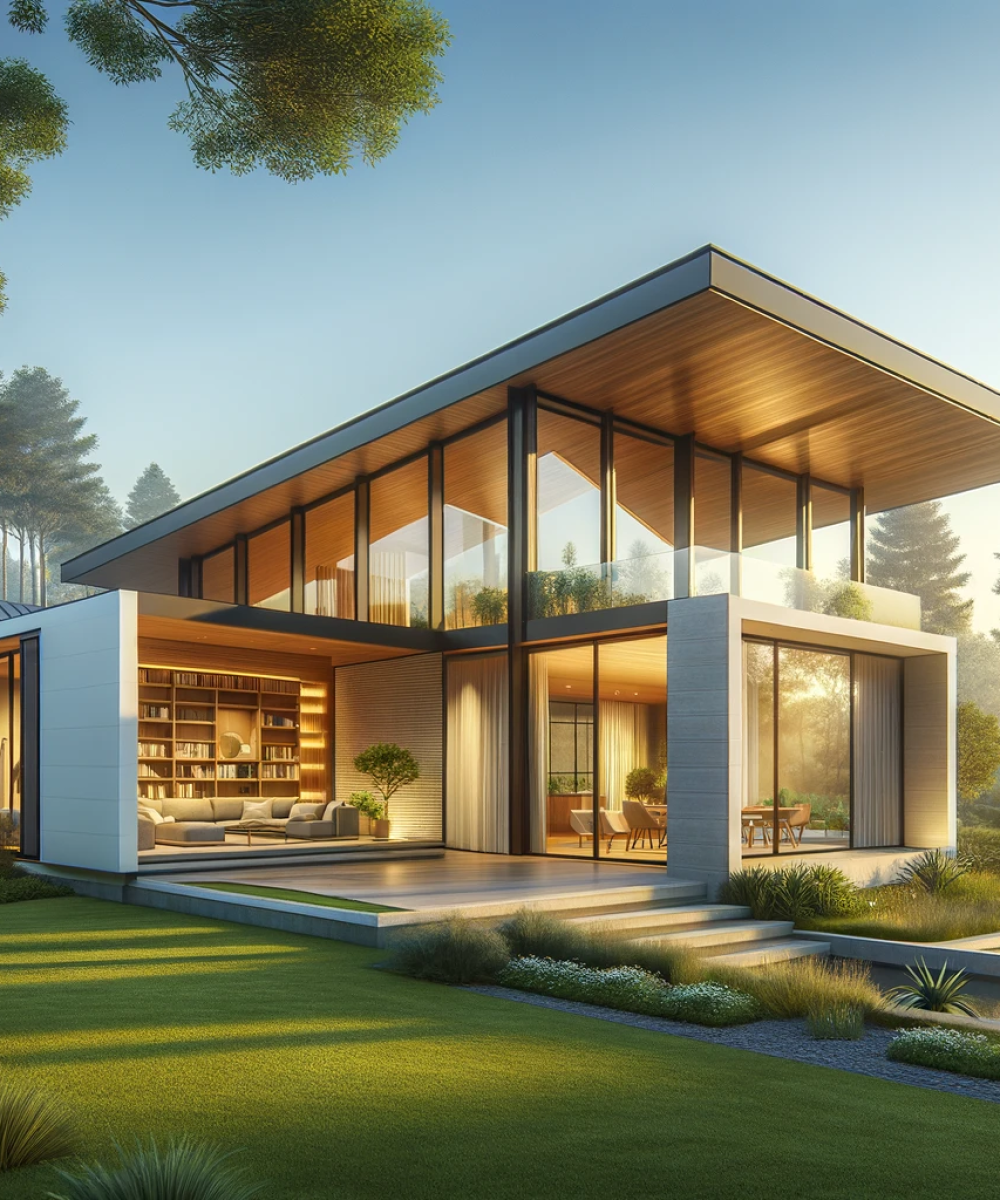
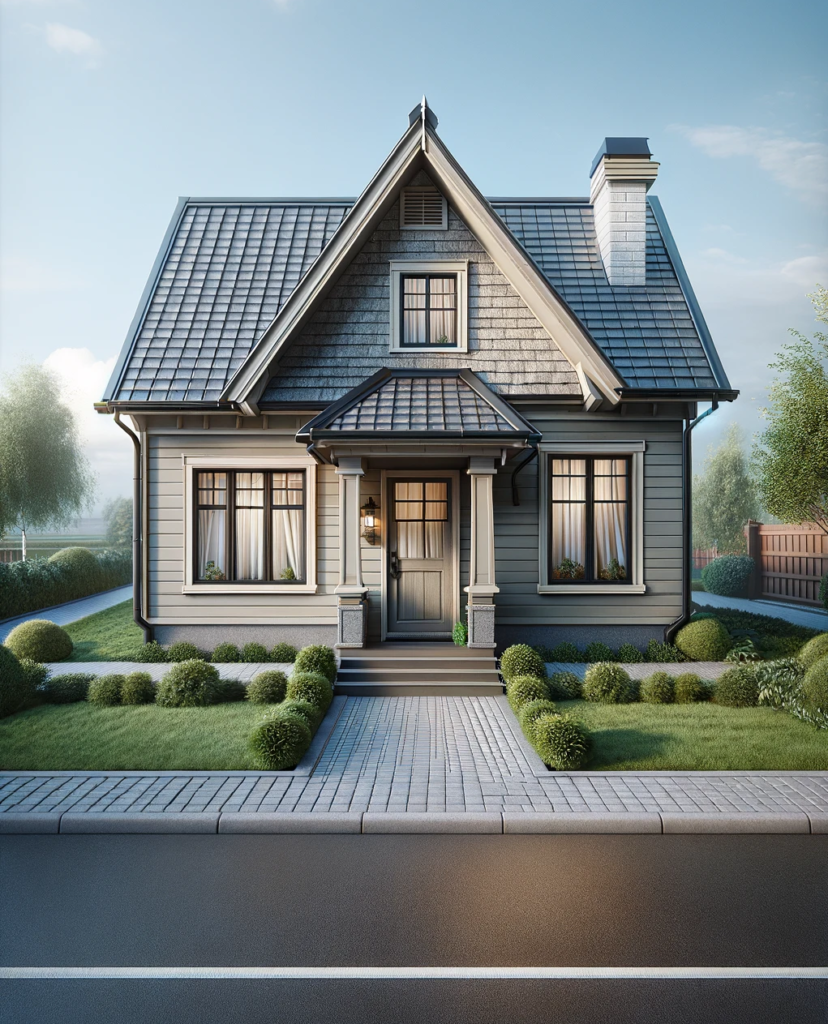
Cross Gable Roof
Cross Gable roofs feature two or more gable roofs that intersect, often forming a cross shape. This design is typically utilized for more intricate structures, such as homes with attached garages.
Curved Roof
Curved roofs are a modern roof style that typically utilizes metals and features a distinctive curved shape. Not only do they look impressive, but they also minimize wind resistance.
One of the key benefits of curve roofs is their ability to withstand heavy loads, such as snow or ice. The curved shape of the roof distributes weight evenly, which helps to prevent damage or collapse due to excessive weight. Curve roofs can also provide better ventilation and insulation than traditional flat roofs. The curved shape of the roof allows for better air circulation, which can help to regulate temperature and reduce energy costs. One of the potential drawbacks of curve roofs is that they can be more complex and expensive to build than other types of roofs. The design of the roof requires special materials and techniques, which can add to the cost of construction.
Overall, curve roofs can add a unique and aesthetically pleasing element to a building.
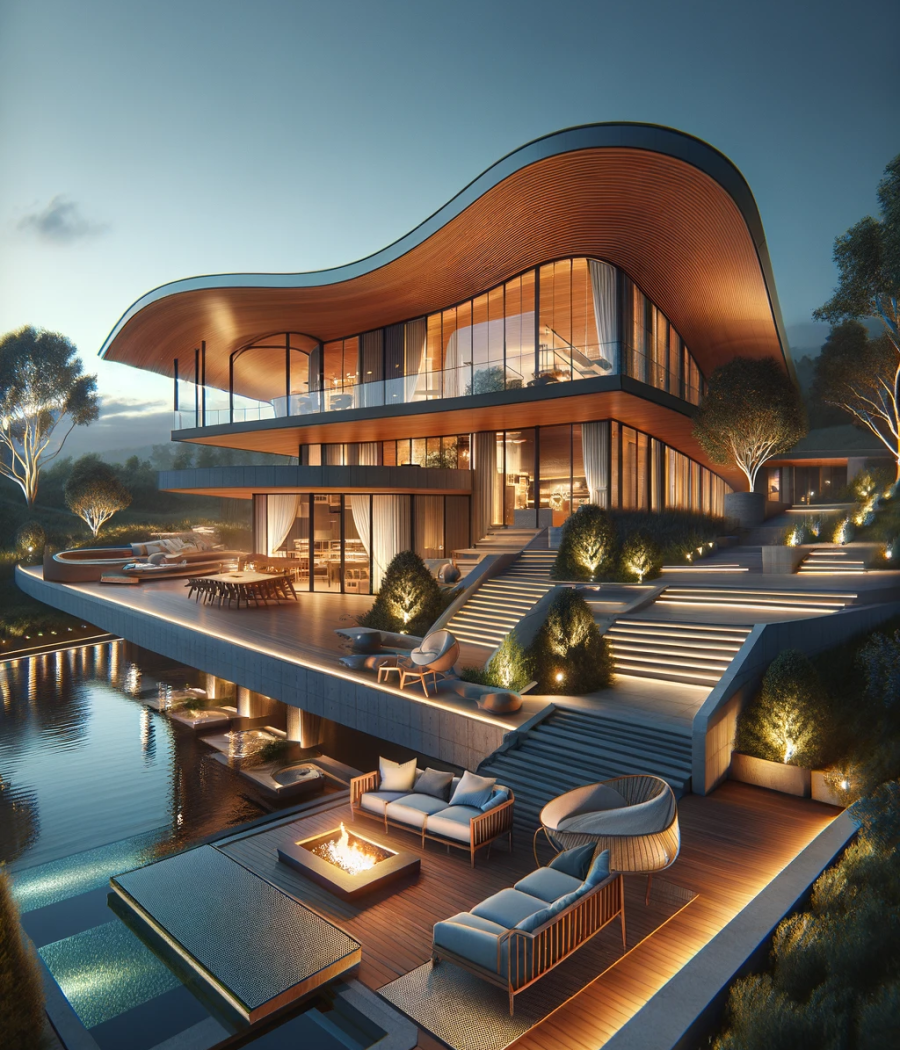
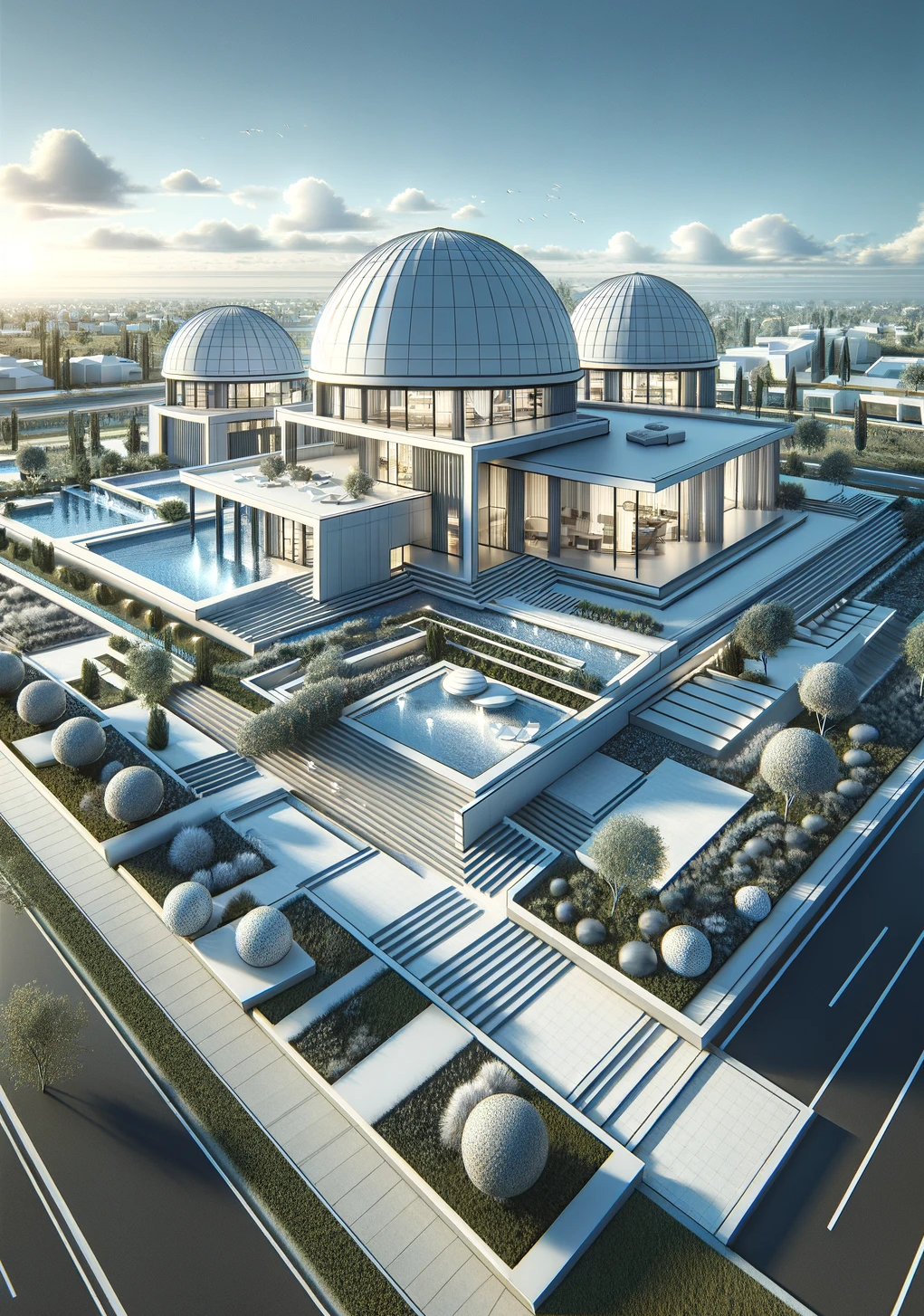
Dome Roof
Dome roofs have been historically regarded as one of the strongest and most visually appealing roof styles. These roofs rely solely on the power of arches and do not require columns or posts to support them. As a result, they allow for the maximization of interior space and increase usability. Some of the most remarkable and stable structures that have endured for over two millennia feature dome roofs. Dome roofs are a unique and eye-catching type of roof design that features a curved or hemispherical shape. The design of the roof creates a self-supporting structure that can span a large area without the need for columns or other support structures. Dome roofs have been used for thousands of years, dating back to ancient civilizations such as the Romans and the Greeks. They are often found in religious buildings such as mosques, churches, and temples, as well as in government buildings and other public spaces.
One of the potential drawbacks of dome roofs is that they can be more complex and expensive to build than other types of roofs. The design of the roof requires special materials and techniques, which can add to the cost of construction.
Overall, dome roofs offer a unique and visually striking element to a building while also offering practical benefits such as strength, durability, and energy efficiency. They are a popular choice for many different types of buildings, particularly those with religious or cultural significance.
Dormer Roof
Dormer roofs are often utilized to exhibit an expanded window in a loft-style room conversion, which enhances the influx of natural light and gives the illusion of a larger space. The defining characteristic of a dormer roof is a window that projects vertically from a pitched roof.
One of the key benefits of dormer roofs is their ability to provide additional living space in the upper level of a home. Dormers can be used to create additional bedrooms, home offices, or storage spaces, and they can be designed to match the style and aesthetics of the rest of the home.
Dormer roofs can also improve the curb appeal of a home. The vertical window of the dormer can add visual interest to the roofline and create a more unique and attractive exterior appearance.
One of the potential drawbacks of dormer roofs is that they can be more complex and expensive to build than other types of roofs. The design of the dormer requires additional framing and roofing materials, which can add to the cost of construction.
Overall, dormer roofs offer a practical solution for adding additional living space to a home while also improving its aesthetics. They are a popular choice for many different types of homes, particularly those with sloping roofs.
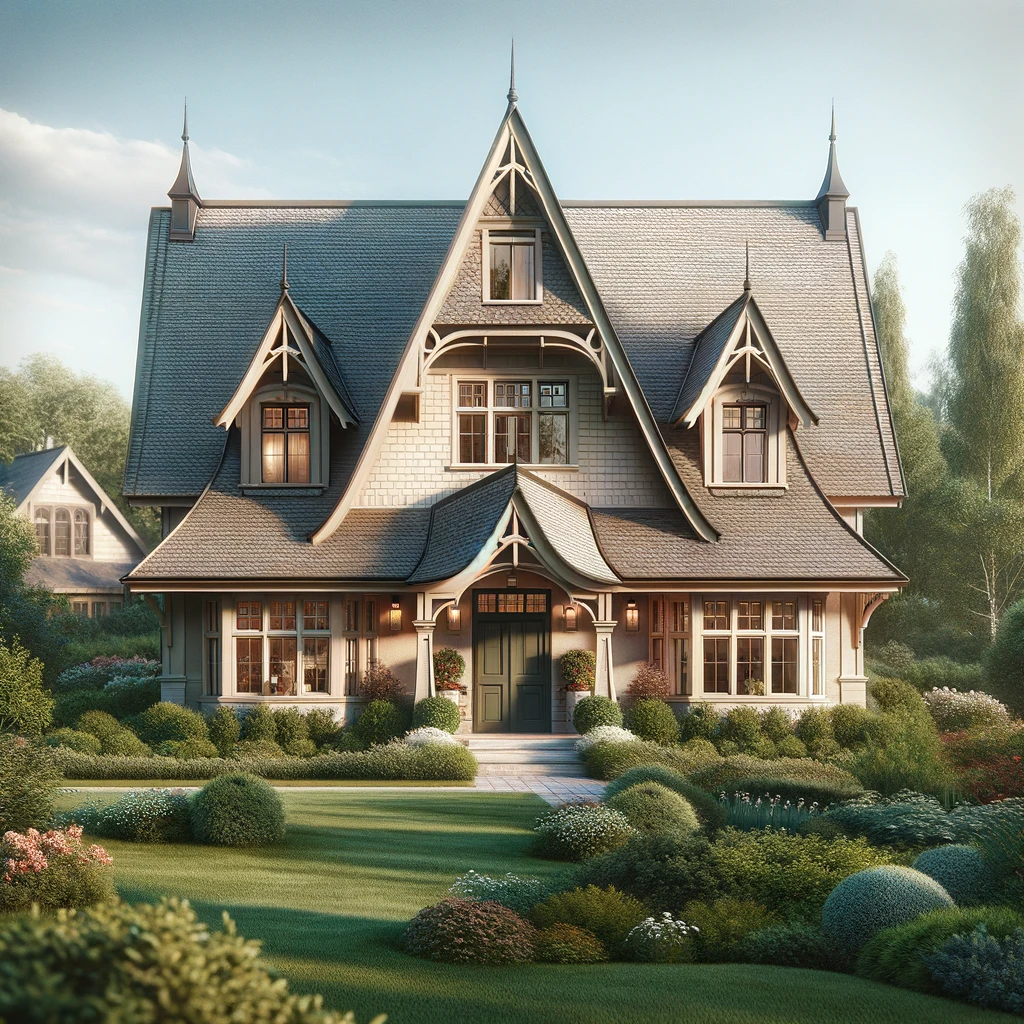
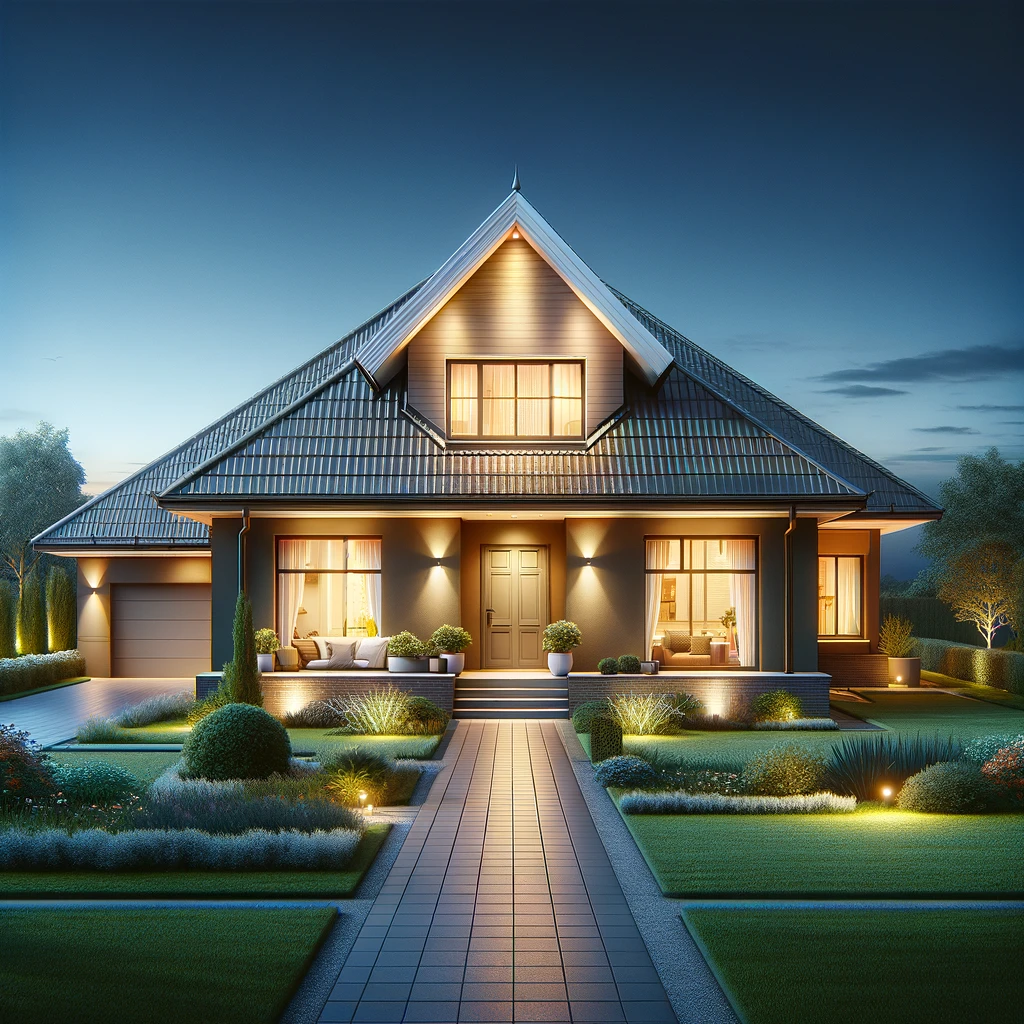
Dutch Gable Roof
The Dutch Gable roof, also known as a hip roof, combines features of a gable and hip-type roof. Usually, a partial or full gable is present at the end of the ridge, allowing for maximum utilization of internal roof space. This design offers more visual interest and appeal than the standard hip roof style.
One of the key benefits of Dutch gable roofs is their strength and durability. The combination of hip and gable roofs creates a self-supporting structure that is resistant to wind, rain, and other natural elements.
Dutch gable roofs are also popular for their aesthetic appeal. The unique combination of hip and gable roofs creates a distinctive look that can be customized to suit a variety of different architectural styles.
One of the potential drawbacks of Dutch gable roofs is that they can be more complex and expensive to build than other types of roofs. The design of the roof requires special materials and techniques, which can add to the cost of construction.
Overall, Dutch gable roofs offer a unique and visually striking element to a building while also offering practical benefits such as strength, durability, and energy efficiency. They are a popular choice for many different types of
buildings, particularly those with a traditional or classic architectural style.
Flat Roof
Flat roofs are a type of roof design that is characterized by its flat or low-pitched surface. They are commonly used in modern and contemporary architecture and are often found on commercial, industrial, and residential buildings.
One of the key benefits of flat roofs is their affordability. Flat roofs are relatively simple to construct and require fewer materials than pitched roofs, making them a cost-effective choice for many building projects. Flat roofs can also provide additional space for a building. They can be used as rooftop
gardens, outdoor living areas, or as a platform for solar panels or other energy-efficient technologies.
One of the potential drawbacks of flat roofs is their tendency to require more maintenance than pitched roofs. Because they do not shed water as efficiently, flat roofs can be prone to leaks and water damage. Regular inspection and maintenance are necessary to prevent these issues. Flat roofs also have a shorter lifespan than pitched roofs. The constant exposure to weather and ultraviolet light can cause the roofing materials to deteriorate more quickly, which can lead to more frequent repairs or replacement.
Overall, flat roofs offer an affordable and practical roofing solution for many different types of buildings. They can provide additional space and opportunities for energy efficiency, but they do require more maintenance and may have a shorter lifespan than other types of roofs.
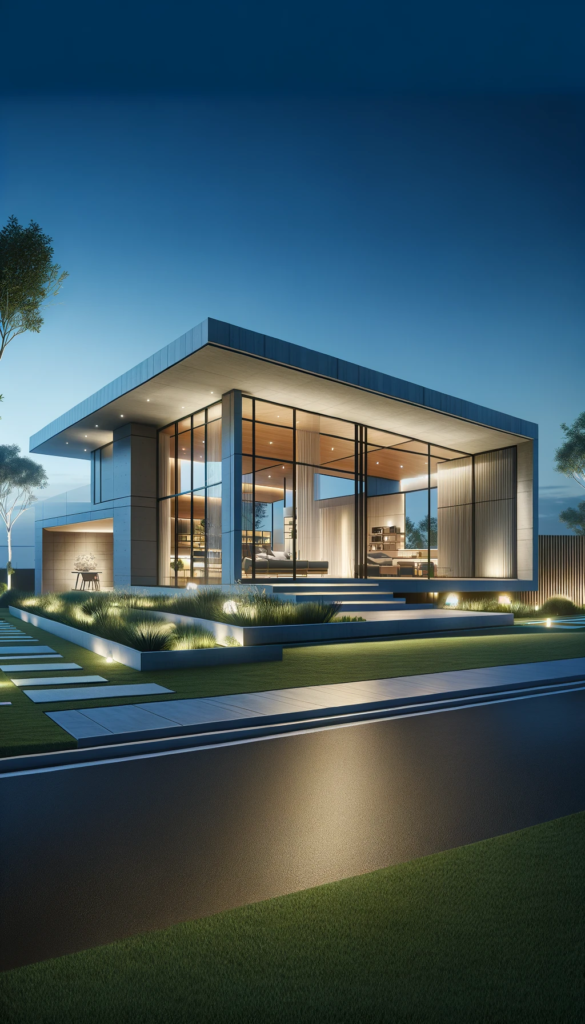
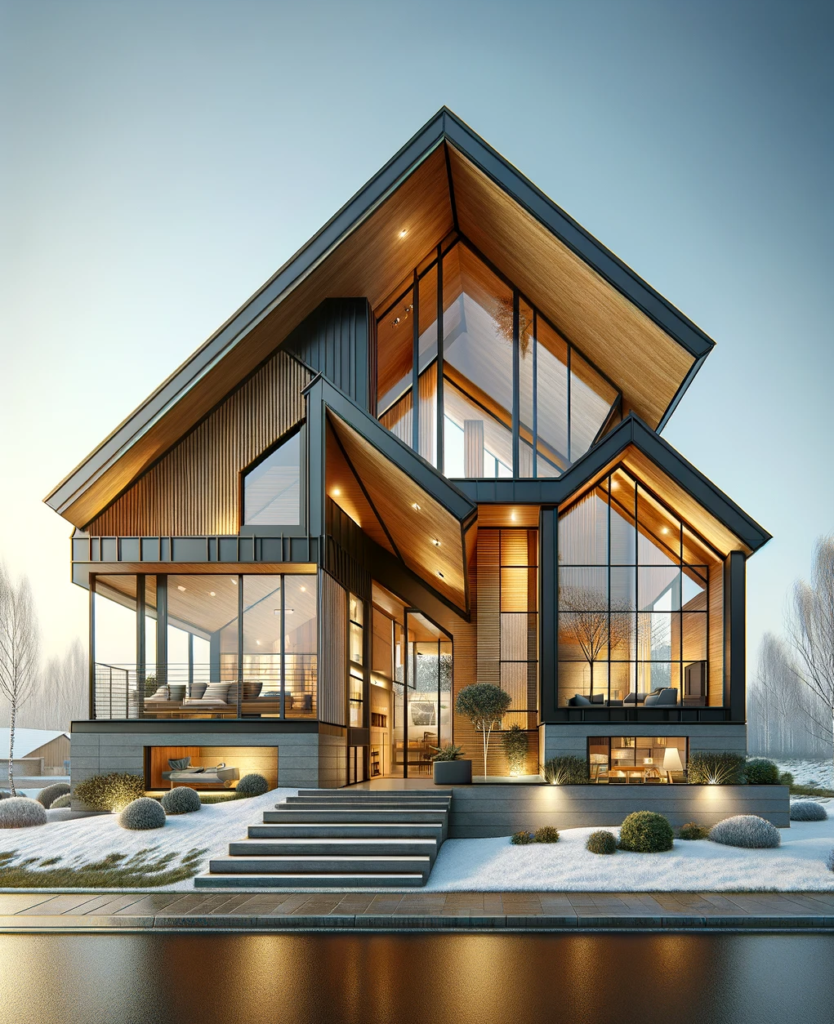
Gable Roof
Gable roofs are characterized by two steeply angled sides that meet at a central ridge, creating a triangular extension on either side of the roof that is detached from the walls. This roof design is particularly well-suited for colder climates as it provides exceptional protection against precipitation, including rain and snow.
Gambrel Roof
Gambrel roofs are a type of roof design that features two sloping sides oneach side of the structure, with the lower slope being steeper than the upper slope. This creates a distinctive barn-like appearance that is often associated with traditional American architecture.
One of the key benefits of gambrel roofs is their ability to provide additional living space in the upper level of a home. The steeper lower slope of the roof allows for a greater ceiling height in the upper level, which can be utilized as additional living space or storage.
Gambrel roofs are a popular choice for many different types of buildings, including homes, barns, and commercial structures. They offer a distinctive appearance and practical benefits such as additional living space and improved resistance to natural elements.
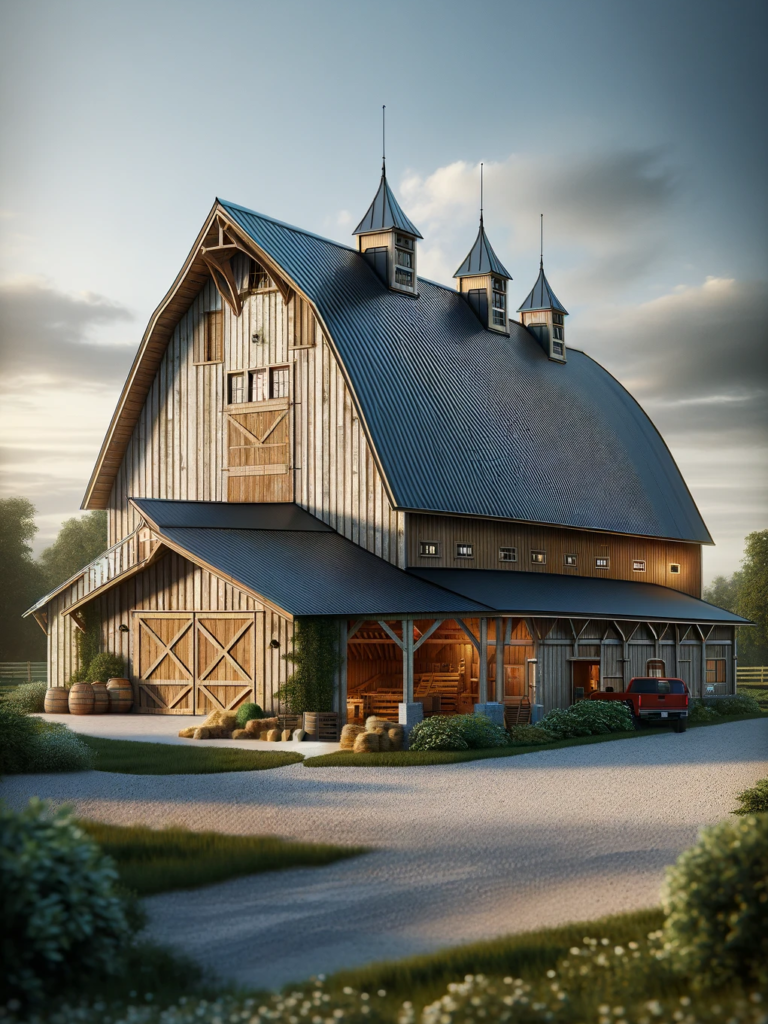
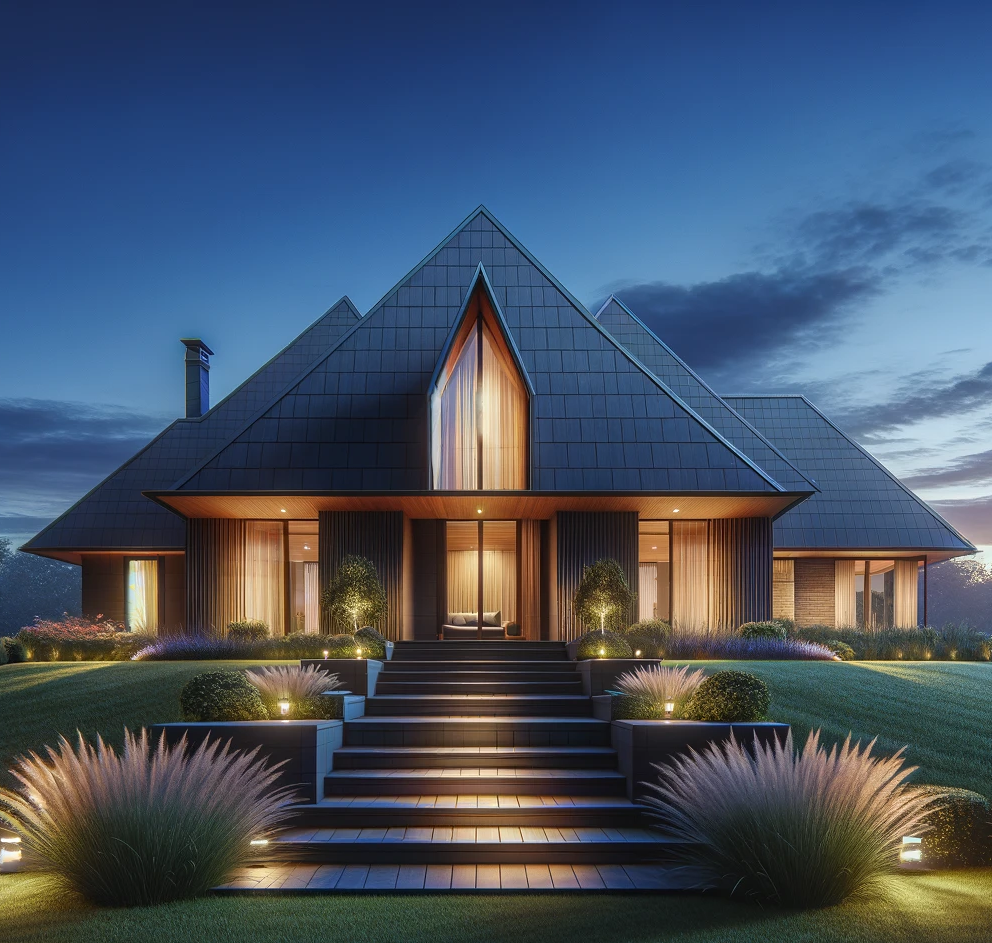
Hipped Roof
Hip roofs are a popular type of roof design that features four sloping sides, with each side having a downward slope towards the walls of the building. The four sloping sides meet at the top of the roof to form a ridge, which creates a pyramid-like shape regardless of whether the top point is sharp or flat. One of the key benefits of hip roofs is their stability and durability. The design of the hip roof provides excellent resistance to strong winds, making them particularly suitable for areas prone to hurricanes or tornadoes. The sloping sides of the roof also provide efficient drainage, which helps to prevent water from accumulating on the roof and causing damage.
One of the potential drawbacks of hip roofs is that they can be more complicated and expensive to build than other types of roofs. The complex design of the roof requires more materials and labor, which can add to the cost of construction. Overall, hip roofs are a popular and practical choice for many different types of buildings, offering both durability and aesthetic appeal.
Mansard Roof
Mansard roofs are easily identifiable by their steep and shallow slopes on all four sides of a building. This design allows for the creation of a spacious, loft-like interior with high ceilings, maximizing the available living space. This unique
roof design not only enhances the visual appeal of the structure but also provides practical benefits.
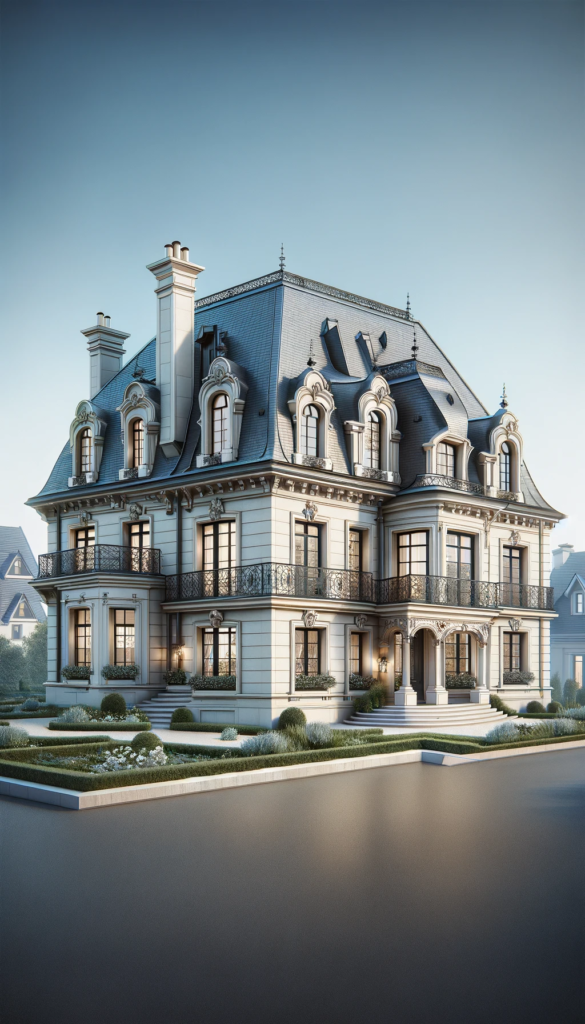
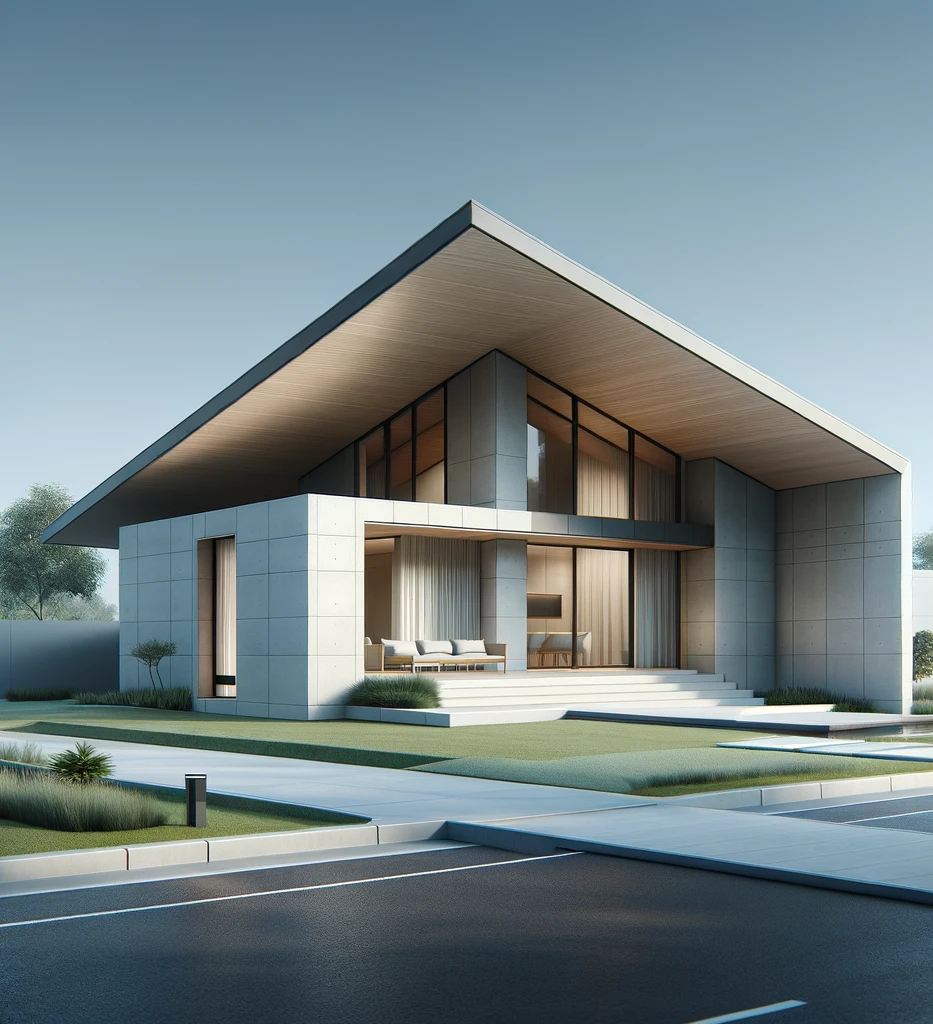
Shed Roof
Shed roofs are the most basic roof design, characterized by a single sloping side. This design maximizes interior space on the upper floor. Shed roofs are also affordable and easy to construct due to their simplicity. One of the key benefits of shed roofs is their simplicity and ease of construction. Shed roofs require fewer materials and less complex framing than other types of roofs, making them a cost-effective choice for many building projects.
Shed roofs can also provide additional headroom and natural light in the space below. The higher end of the roof can be positioned near a wall or an existing roofline to allow for better airflow and ventilation. One of the potential drawbacks of shed roofs is that they can be prone to water damage if not properly designed and installed. Shed roofs rely on a single plane to shed water, which can result in pooling or leakage if the roof is not properly sealed or sloped.
Overall, shed roofs offer a practical and cost-effective roofing solution for many different types of buildings. They are easy to construct and can provide additional headroom and natural light, but they do require proper design and installation to avoid potential water damage issues.







