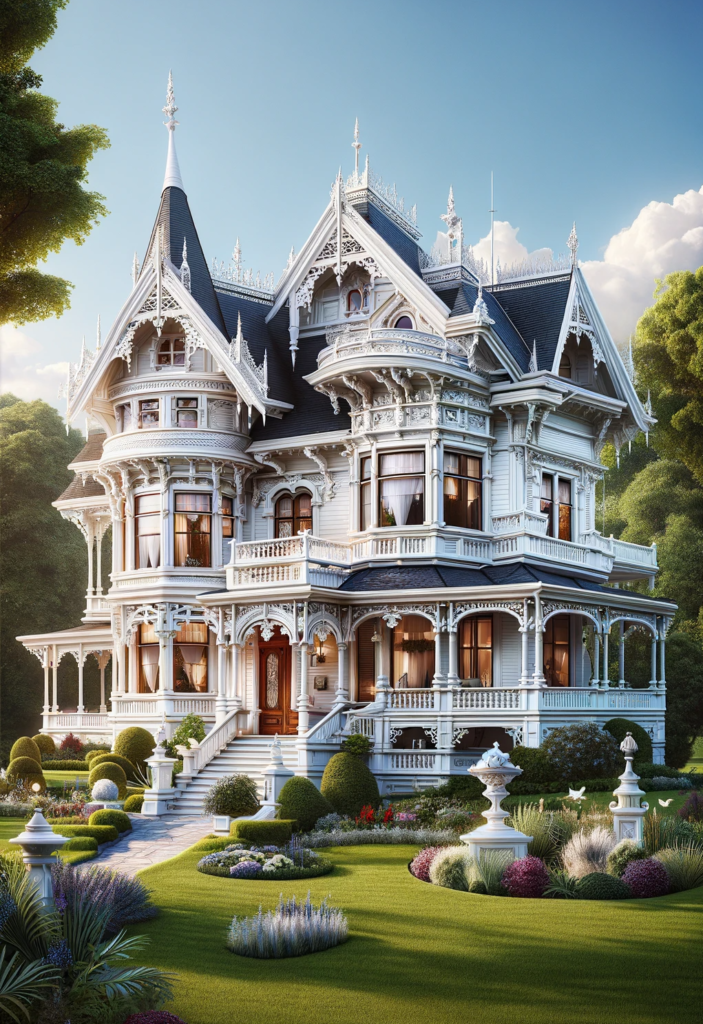Art Deco is a design style that originated in France in the early 20th century
and quickly spread throughout the world. The style is characterized by its use
of geometric shapes, bold colors, and ornate details. It was popular from the
1920s to the 1940s and was used in a variety of design fields, including
architecture, furniture, fashion, and visual arts.
One of the defining features of Art Deco is its use of geometric shapes.
Rectangular and triangular forms, zigzag patterns, and stepped motifs are
common elements. This geometric approach is often combined with bold,
contrasting colors, such as black and gold, or white and blue.
Art Deco is also known for its emphasis on ornate details. Buildings, furniture,
and decorative objects feature intricate, stylized motifs, such as sunbursts,
chevrons, and stylized floral patterns. These details are often made of
luxurious materials, such as chrome, glass, and exotic woods.
Another key aspect of Art Deco is its association with modernity and
technological progress. The style emerged during a period of rapid
industrialization and technological advancement, and designers of the time
sought to express these new developments in their work. This is reflected in
the use of modern materials, such as glass and chrome, as well as in the
streamlined, aerodynamic shapes of many Art Deco designs.
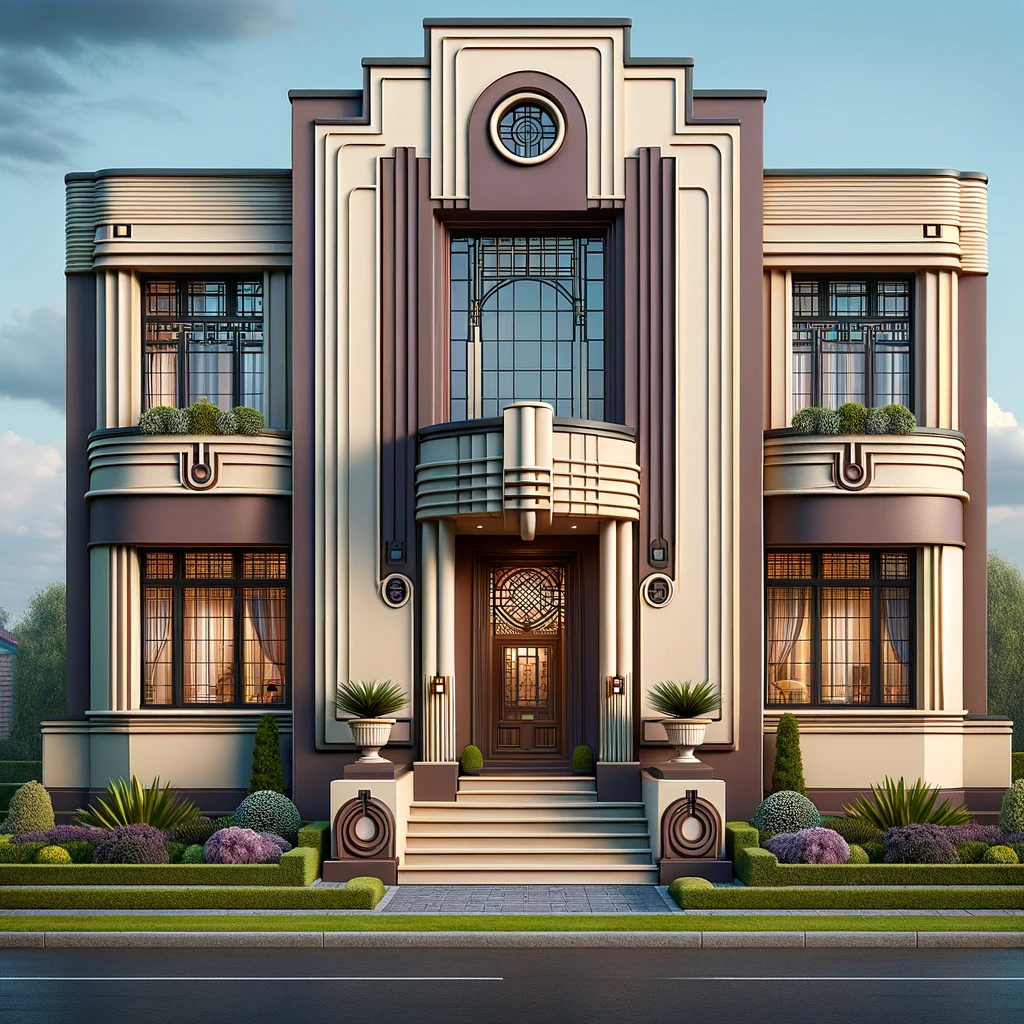
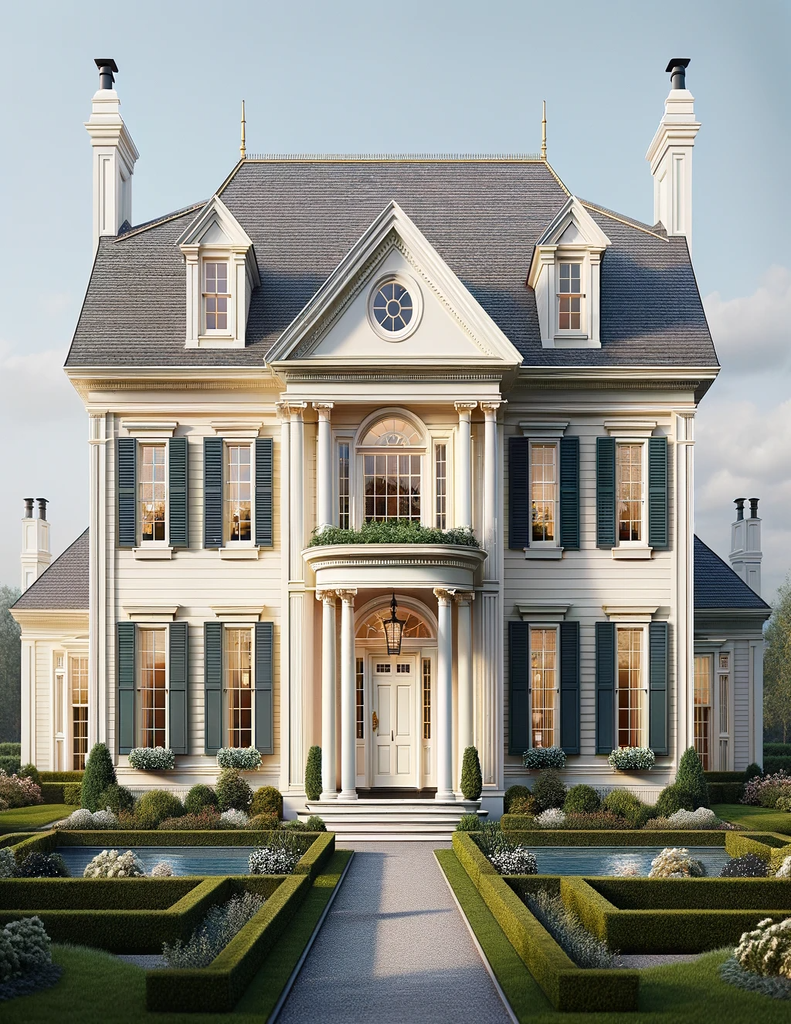
Colonial architecture refers to the architectural styles that were popular in the American colonies from the 17th to the 18th century. It was heavily influenced by European styles, particularly those from England, and evolved over time to incorporate local materials and techniques. Colonial architecture is typically characterized by symmetrical facades, with a central entrance and two or more stories. The roofs are usually steeply pitched, and often feature dormer windows to allow for additional light and ventilation. Colonial homes typically have a simple, rectangular shape, with chimneys located at either end of the house.
One of the most well-known colonial styles is the Georgian style, which emerged in the early 18th century. Georgian homes are characterized by a formal and symmetrical design, with a central entrance, evenly spaced windows, and decorative details such as pediments, cornices, and pilasters. They are often built with brick or stone exteriors and feature a central hallway with rooms on either side. Another popular colonial style is the Federal style, which emerged in the late 18th and early 19th centuries. Federal homes are characterized by their refined and elegant details,
such as delicate moldings, fanlights, and elliptical windows. They often feature a symmetrical design and are built with brick or wood siding. In addition to these popular styles, there were many regional variations of colonial architecture that incorporated local materials and techniques. For example, the Dutch colonial style, which emerged in the Hudson River Valley, is characterized by its gambrel roof and broad eaves, while the Spanish colonial style, which emerged in the Southwest, is
characterized by its stucco walls, red tile roofs, and wrought iron details.
Craftsman architecture is a style of architecture that emerged in the United States in the early 20th century. It is characterized by its simple, functional design, use of natural materials, and emphasis on craftsmanship and quality. Craftsman homes are typically low-slung and bungalow-style, with wide front porches, overhanging eaves, and exposed rafters. They often feature a combination of natural materials such as wood, stone, and brick, and are designed to blend seamlessly with their surroundings. One of the key features of Craftsman architecture is the use of handcrafted details, such as decorative brackets, exposed beams, and hand-carved moldings. This emphasis on quality craftsmanship was inspired by the Arts and Crafts movement, which sought to revive traditional craftsmanship in response to the mass production of the Industrial Revolution. Another important feature of Craftsman architecture is the open floor plan, which creates a sense of flow and connection between the different rooms of the house. This design was meant to reflect the more informal and relaxed lifestyle of the early 20th century.
Craftsman architecture was popularized by architects such as Gustav Stickley and Charles and Henry Greene, who designed homes that were both functional and beautiful. The style quickly gained popularity, and many Craftsman homes were built throughout the United States in the early 20th century. Today, Craftsman architecture remains popular among homeowners who appreciate its simplicity, quality craftsmanship, and connection to nature. Many Craftsman homes have been lovingly restored and preserved, and are cherished for their unique character and historical significance.
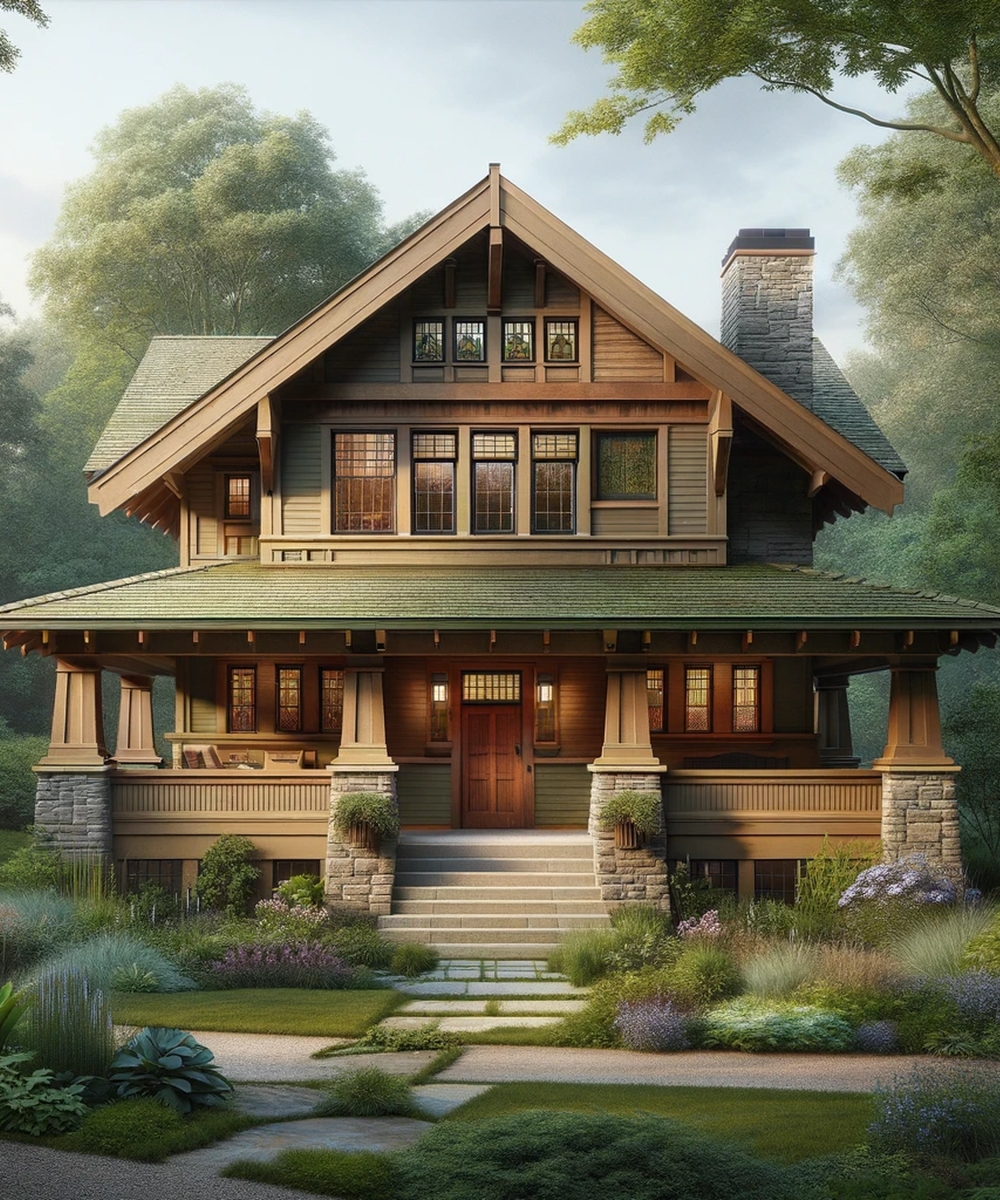
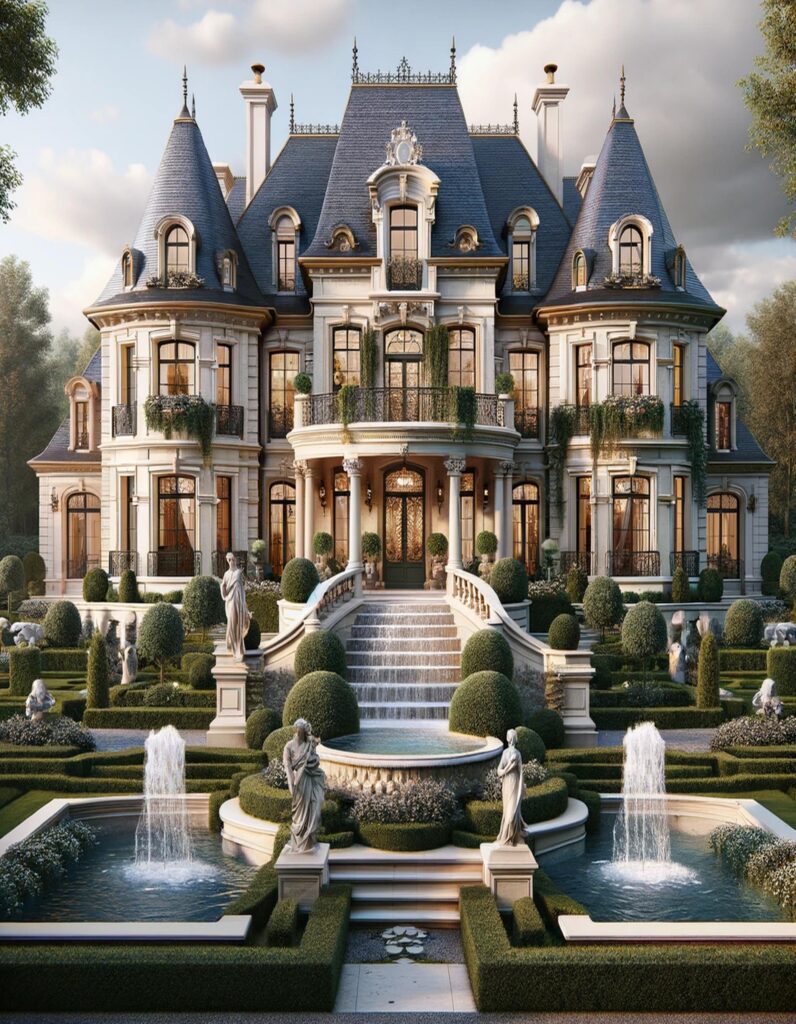
French château architecture is a captivating blend of historical richness and architectural finesse, reflecting the evolution of design tastes over centuries. The term “château” encompasses a diverse range of structures, from medieval fortresses to opulent Renaissance and Baroque palaces.
Architecturally, French châteaux showcase grand facades marked by symmetry, elaborate entrances, and decorative elements such as pilasters and columns. Towers and turrets, remnants of medieval defensive needs, add a distinctive verticality to the structures. Steeply pitched roofs with dormer windows, mansard roofs, and ornamental finials contribute to the overall aesthetic.
The interior layout of châteaux typically features grand halls and state rooms designed for social gatherings, often complemented by private quarters in separate wings. Surrounding these architectural marvels are extensive grounds, including formal gardens and landscaped parks, highlighting the integration of nature into the design.
Traditional materials like stone, brick, and timber are commonly used,
emphasizing durability and a timeless appeal. Symmetry and harmony play a crucial role in the design, creating a sense of order and balance that extends from the layout of gardens to the composition of the buildings.
Gothic architecture originated in France in the 12th century and flourished throughout Europe during the Middle Ages. It is characterized by its use of pointed arches, ribbed vaults, and flying buttresses, as well as its intricate ornamentation and emphasis on verticality.
One of the key features of Gothic architecture is the pointed arch. which is taller and more narrow than the round arches used in earlier Romanesque architecture. Pointed arches allowed for greater height and span in buildings, enabling architects to create taller and more dramatic spaces. Another characteristic of Gothic architecture is the ribbed vault, which is a type of ceiling composed of a framework of pointed arches and ribs that support a series of panels or “vaulting bays.” Flying buttresses are another distinctive
feature of Gothic architecture, which are arched structures that extend from the exterior of the building and support the weight of the vaulted ceiling, allowing for buildings with higher walls and thinner supports to be built, creating a sense of lightness and elevation as a result.
Gothic architecture is also known for its ornate decoration and emphasis on verticality. Buildings are often decorated with intricate carvings, sculptures, and stained glass windows, and mainly comprised of buildings like churches, cathedrals, castles, palaces, and other secular buildings. Gothic architecture continued to evolve throughout the Middle Ages and into the Renaissance, with variations in style and decoration in different regions of Europe. Gothic architecture had a profound influence on the development of architecture in Europe and continues to be admired for its beauty and grandeur today.
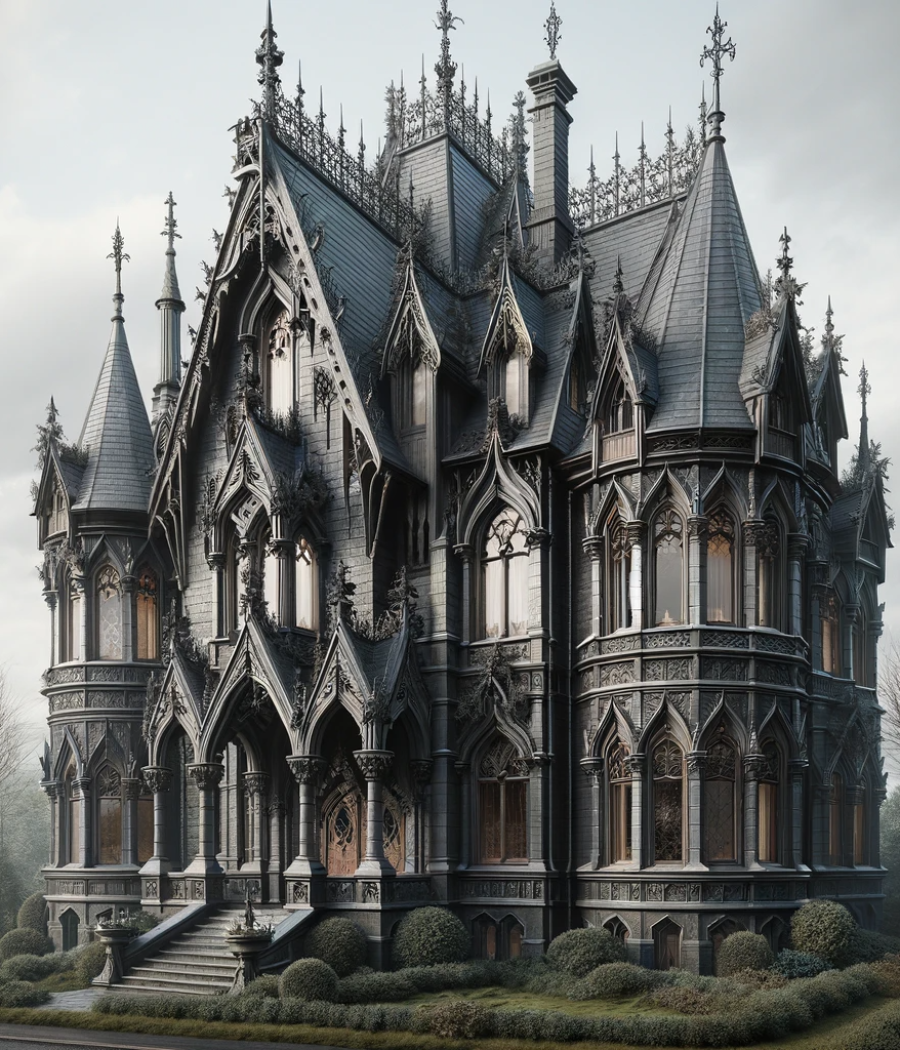
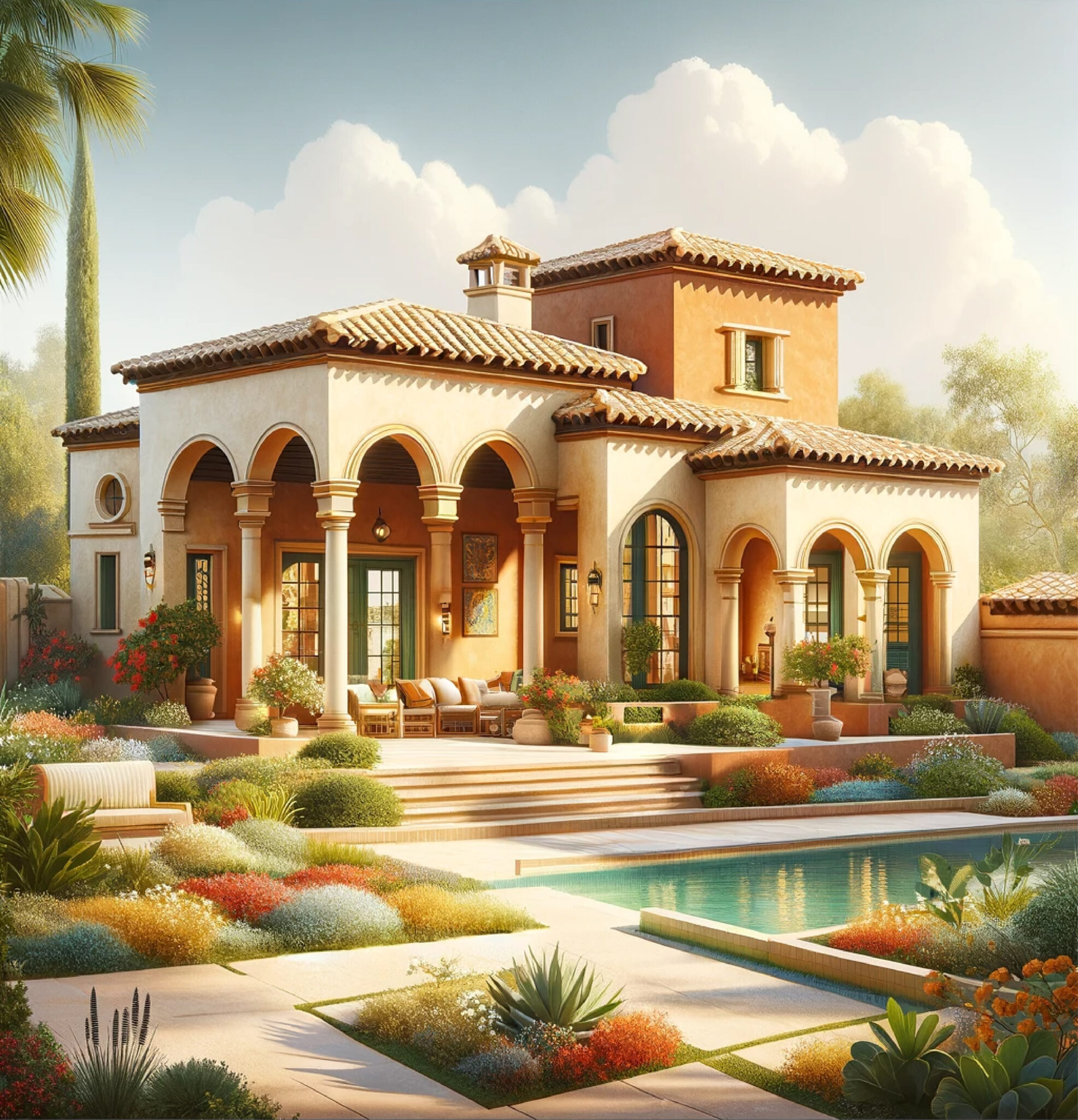
Mediterranean architecture is primarily found in the countries surrounding the Mediterranean Sea. Known for its warm colors, rustic charm, and romantic appeal, Mediterranean architecture has its roots in the ancient civilizations that once flourished in the region – the Greeks, Romans, and Moors. Today, it remains a popular style for homes, resorts, and other buildings internationally.
One of the key characteristics of Mediterranean architecture is the use of warm colors. Buildings are typically painted in shades of terracotta, ochre, and cream, creating a warm and inviting atmosphere that is characteristic of the Mediterranean region. Clay tiles are often used for roofs, which not only add to the visual appeal of the building but also help to keep the interior cool in hot weather. Stucco walls are another common feature of Mediterranean architecture. Arches are also a common feature, particularly in doorways and windows, and can be rounded or pointed. Courtyards are another key feature of Mediterranean architecture, which can be used for entertaining or as a place to relax, and which help blur the line between indoor and outdoor living spaces. Mediterranean architecture is also known for its ornamental details, such as wrought iron railings, carved stone, and decorative tiles. These details add to the overall charm of the building and give it a sense of character.
Finally, Mediterranean architecture is designed to take advantage of the warm climate and proximity to the outdoors by incorporating balconies, terraces, or patios into the design.
Mid-century modern architecture is a design movement that emerged in the United States after World War II, lasting roughly from the mid-1940s to the late 1960s. This style is characterized by clean lines, simple shapes, and an emphasis on function and practicality. Mid-century modern architecture has had a lasting impact on design and continues to be influential today.
Buildings often feature flat roofs, geometric shapes, and a lack of
ornamentation. The focus is on the purity of the design and the use of the materials themselves, rather than on decorative elements. Mid-century modern architecture is often associated with a sense of optimism and progress. The post-war period was a time of great economic growth and prosperity, and the new style of architecture reflected this optimism.
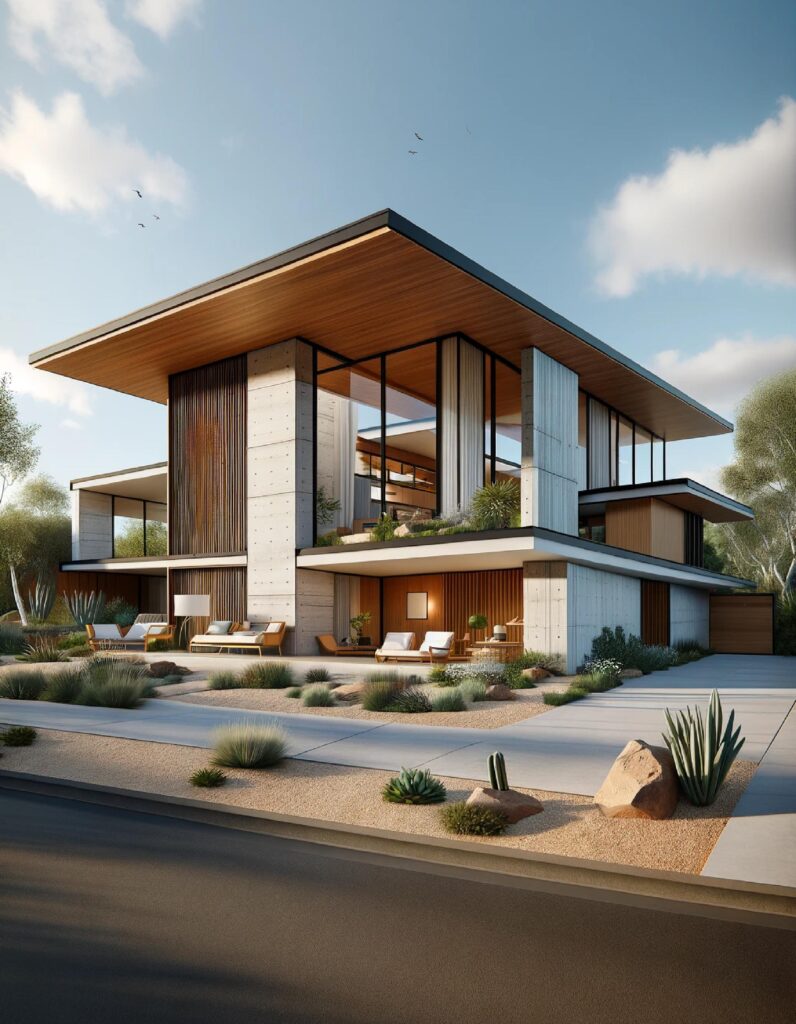
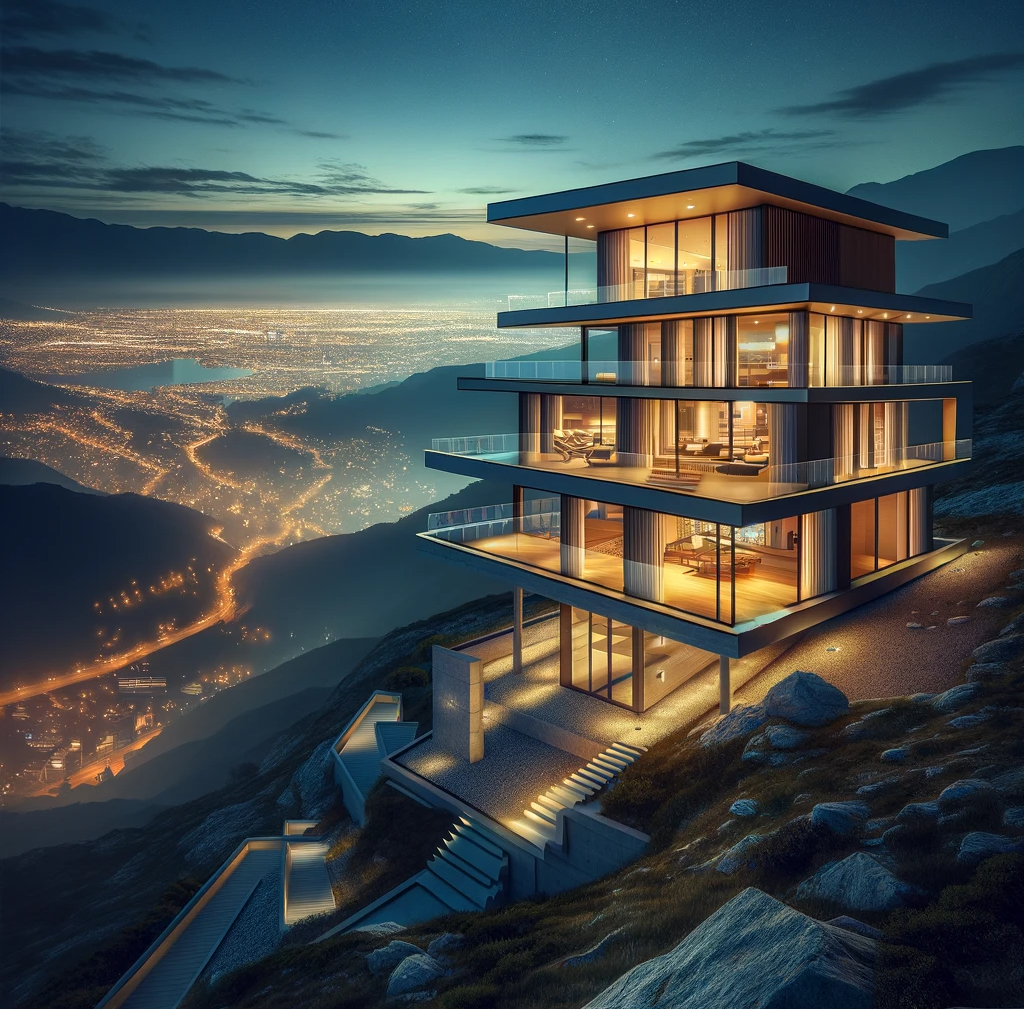
Modern architecture emerged in the early 20th century and is characterized by its use of new materials and technologies, as well as its focus on functionality and simplicity. It rejects the ornamentation and historical references of previous architectural styles, and instead emphasizes the use of simple geometric shapes and clean lines. Influenced by advances in engineering and construction techniques, it allowed architects to experiment with new materials such as steel, concrete, and glass. It often features open floor plans that allow for more flexible use of space, creating a sense of openness and lightness, and can help to create a more fluid relationship between indoor and outdoor spaces.
Modern architecture also often seeks to integrate buildings with their
surrounding environment, using natural materials and landscaping to create a harmonious relationship between the built and natural worlds. Today, modern architecture remains an important and influential style, and can be seen in buildings such as skyscrapers, museums, and office buildings around the world. Its emphasis on functionality and simplicity continues to inspire architects and designers, and its legacy can be seen in the many innovative and iconic buildings that have been created over the past century.
Spanish architecture developed in Spain over the course of its history. Spanish architecture is known for its ornate details, vibrant colors, and use of materials such as brick, tile, and stucco.
One of the most important influences on Spanish architecture was Islamic architecture. The Moors occupied Spain for several centuries, and during that time they left a lasting impression on the country’s architecture. This is particularly evident in the use of decorative tile work and the use of intricate patterns in both interior and exterior design. Another important influence on Spanish architecture was Gothic architecture. The Gothic style was introduced to Spain in the 12th century and became particularly popular during the 14th and 15th centuries. Gothic architecture in Spain is characterized by its elaborate decoration, including intricate carvings and ornate stonework.
One of the most distinctive styles of Spanish architecture is the Baroque style, which emerged in the 16th century. Baroque architecture is known for its opulence and drama, with grandiose facades, ornate decoration, and dramatic lighting. This style is particularly evident in Spanish churches and palaces. Spanish architecture also features a number of regional styles, each with its own unique characteristics. For example, the Andalusian style is known for its use of brightly colored tiles and intricate ironwork, while the Basque style is characterized by its use of wood and stone.
Spanish architecture is a rich and diverse field that has been influenced by a variety of cultural and historical factors. Spanish architecture remains an important part of the country’s and continues to inspire architects and designers around the world.
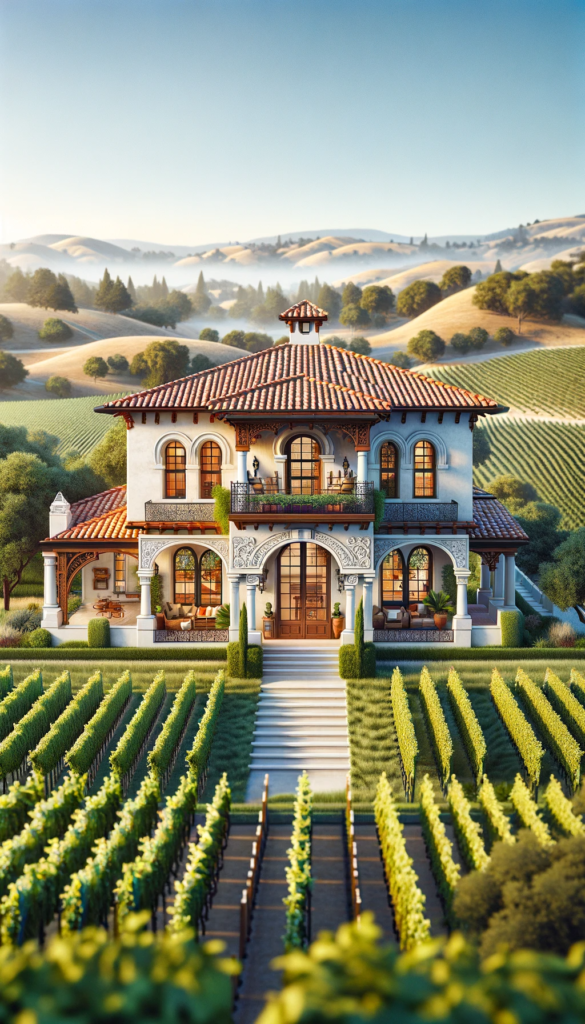
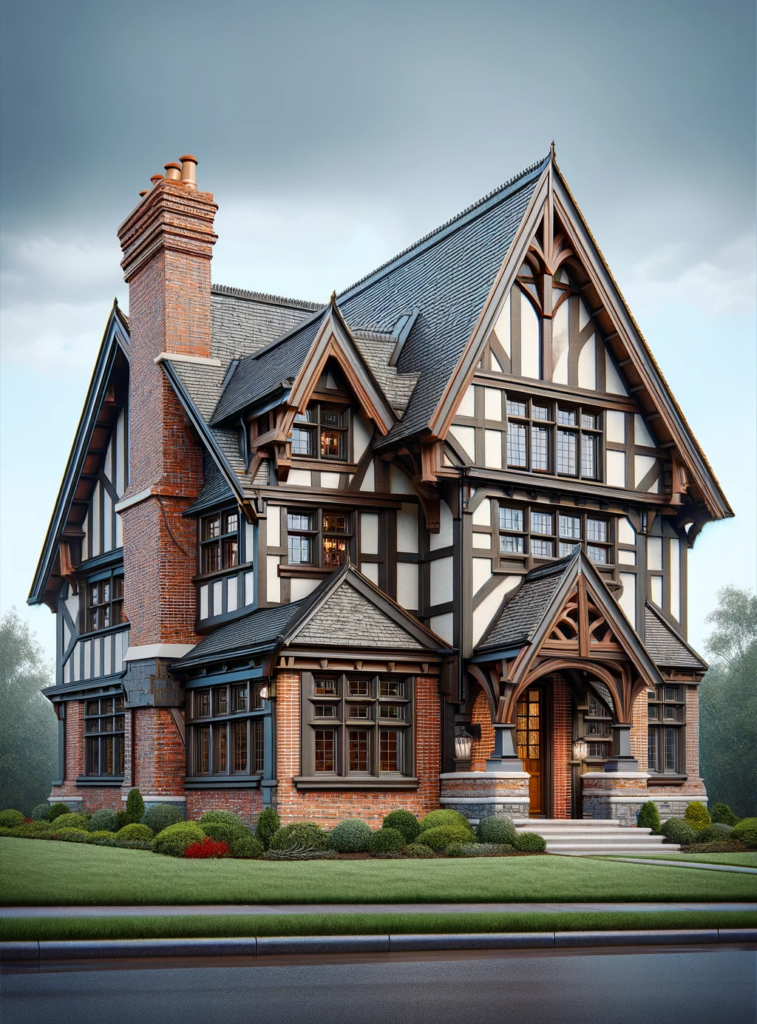
Tudor architecture became popular in England during the Tudor period, which spanned from the late 15th century to the early 17th century. It is known for its distinctive features, including the use of half-timbering, decorative brickwork, and tall chimneys.
One of the most notable features of Tudor architecture is the use of
half-timbering, which is a technique where a wooden frame is filled in with plaster or brick. The exposed wooden beams and cross-hatching patterns are a characteristic feature of Tudor architecture and often create intricate and complex designs, adding to the overall aesthetic of the building. Tudor architecture also makes use of decorative brickwork, such as herringbone or basket weave, to add interest to the building’s exterior. In addition, ornamental details such as carved stone, leaded glass windows, and finials are commonly used to add to the overall decorative effect. Another defining feature of Tudor
architecture is the use of tall chimneys, which are not only functional, but also add to the grandeur of the building.
Tudor architecture is also known for its asymmetrical design. Buildings have irregularly shaped windows, doors, and rooflines; this was intended to create a sense of informality and warmth, as opposed to the rigid and formal designs of earlier periods. Tudor architecture was used for a wide range of buildings, including country homes, manor houses, and even public buildings, such as schools and churches.
Victorian architecture was popular during the reign of Queen Victoria in
Britain from 1837 to 1901. This period saw a great expansion of architectural styles, as well as advances in building technology and materials. It is characterized by its ornate details, eclectic mix of styles, and use of new materials, such as cast iron, steel, and plate glass. Victorian designs feature elaborate decorations, such as bay windows, towers, and gingerbread trim.
One of the most popular Victorian styles is the Gothic Revival, which drew inspiration from medieval architecture, an is characterized by having pointed arches, steeply pitched roofs, and decorative details, such as tracery and finials. Another popular Victorian style is the Italianate style, which draws inspiration from the villas of Italy and is characterized by its flat or low-pitched roofs, overhanging eaves, and elaborate brackets and cornices. Italianate homes often feature a square tower or cupola, and are typically built with stucco, brick, or
stone. Other Victorian styles include the Queen Anne style, which is
characterized by its asymmetrical design, wraparound porches, and eclectic mix of decorative elements; the Second Empire style, which drew inspiration from French architecture and is characterized by its mansard roof and dormer windows; and the Richardsonian Romanesque style, which is characterized by its massive stone walls, round arches, and heavy, rustic details. Victorian homes remain popular today and are often cherished for their intricate details, historical significance, and unique character.
