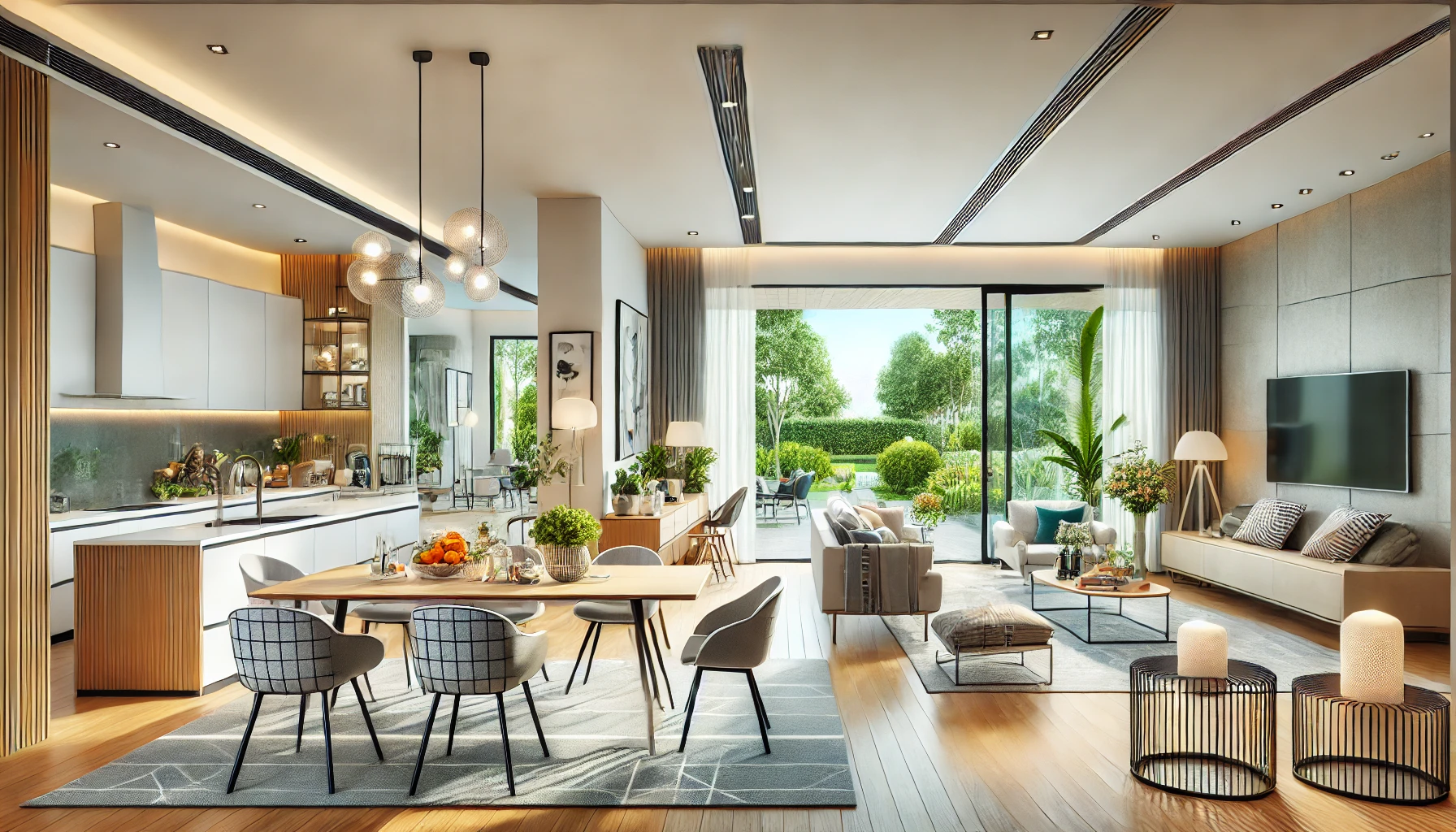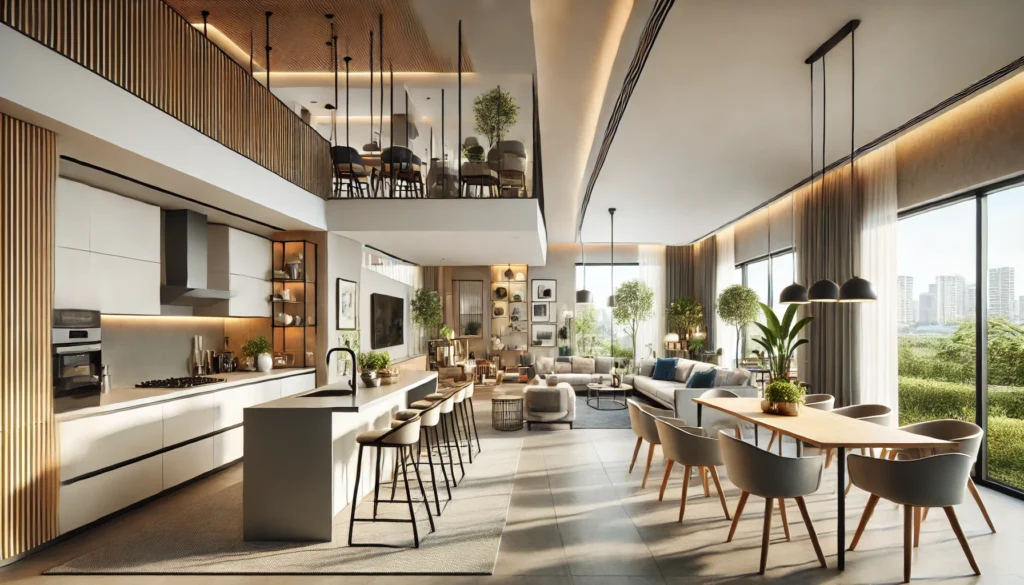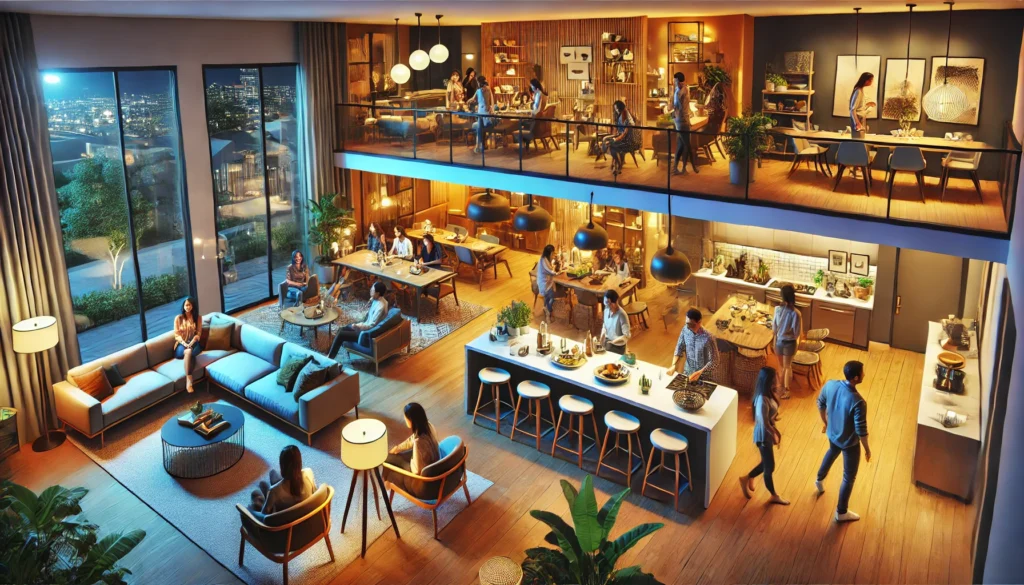Benefits of Open Floor Plans for Your Home
Posted June 9, 2024

Open floor plans have become increasingly popular in modern home design, offering a versatile and inviting layout that enhances the functionality and aesthetic appeal of any space. This design concept involves removing barriers such as walls and doors between common areas like the kitchen, living room, and dining room, creating a seamless flow that promotes social interaction and a sense of spaciousness. In this blog, we’ll explore the numerous benefits of open floor plans and why they might be the perfect choice for your home.
Enhanced Natural Light
One of the most significant advantages of an open floor plan is the increased amount of natural light that flows throughout the space. Without walls to obstruct the light, sunlight can permeate the entire area, creating a bright and welcoming environment. This not only reduces the need for artificial lighting during the day but also contributes to a healthier and more pleasant living space.

Improved Social Interaction
Open floor plans are ideal for fostering social interaction and connectivity among family members and guests. The lack of barriers means that people in different areas of the home can easily communicate and engage with one another. This is particularly beneficial for families, as it allows parents to keep an eye on their children while cooking or working and encourages more shared activities and conversations.
Flexibility and Versatility
The open layout provides greater flexibility in how you use and furnish your space. Without fixed walls dictating room boundaries, you can arrange your furniture in various configurations to suit your lifestyle and preferences. This versatility is especially useful for entertaining, as you can easily reconfigure the space to accommodate larger gatherings or create more intimate settings.
Increased Property Value
Homes with open floor plans are often more appealing to buyers, making them a smart investment for those looking to increase their property value. The modern, airy feel of an open layout is highly desirable, and potential buyers appreciate the spaciousness and functionality it offers. As a result, homes with open floor plans tend to sell faster and at higher prices.
Better Flow and Movement
Open floor plans create a more efficient flow and movement throughout the home. The absence of walls and doors eliminates bottlenecks and makes it easier to move from one area to another. This is particularly beneficial in smaller homes or apartments, where maximizing usable space is crucial. Additionally, the continuous layout can make the space feel larger and more expansive.
Design Cohesion
An open floor plan allows for greater design cohesion and a more unified aesthetic. With fewer walls to break up the space, you can maintain a consistent design theme throughout the entire area. This creates a harmonious look and feel, as colors, materials, and furnishings can seamlessly transition from one zone to another.
Enhanced Entertaining
If you love to entertain, an open floor plan is an excellent choice. It provides ample space for guests to mingle and move around freely, creating a more comfortable and enjoyable atmosphere. The open layout also allows the host to stay engaged with guests while preparing food or drinks, making gatherings more interactive and inclusive.

Multifunctional Spaces
Open floor plans support the creation of multifunctional spaces that can adapt to various needs and activities. For example, a combined kitchen and dining area can also serve as a workspace or a spot for children to do their homework. This adaptability is particularly valuable in today’s dynamic lifestyles, where flexibility and functionality are key.
Open floor plans offer a myriad of benefits, from enhanced natural light and improved social interaction to increased property value and better flow. Whether you’re renovating your current home or designing a new one, considering an open floor plan can lead to a more versatile, inviting, and modern living space. By breaking down barriers and creating a seamless, cohesive environment, open floor plans can transform the way you live and interact in your home, making it a more enjoyable and functional place for everyone.
If you enjoyed this blog, be sure to take a look at all the other informative and inspiring blogs we have written. We cover a wide range of topics to help you with your architectural needs and design inspirations.
Thinking about implementing an open floor plan for your home? Give us a call at 818-398-7979. Our team of experienced architectural designers are ready to help you create the perfect open layout that enhances your living space and meets your lifestyle needs.








